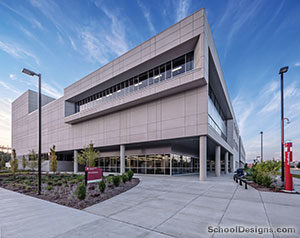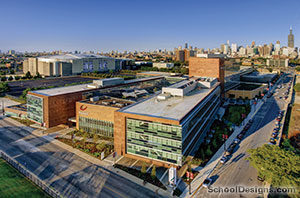New Albany-Plain Local Schools, New 1-8 Building
New Albany, Ohio
Moody Nolan served as the Lead Designer and Architect of Record for a new, cutting-edge 150,000-square-foot school. The facility has capacity for up to 1,200 students in grades 1 to 8 and offers a non-traditional STEM-oriented curriculum.
This two-story building has a neo-Georgian exterior, which belies a unique interior layout that challenges conventional notions of educational space and pedagogy. The interior is divided into four “communities” of flexible classroom spaces. Each community features 12 classrooms arranged around a large, open shared space. The overall arrangement of spaces enables teachers to move and adjust walls as needed for creative learning and collaboration among students. Each community also features Individual and group study areas, teacher prep spaces, labs, storage rooms and music education spaces. The center of the building on each floor houses a cafeteria, media and arts displays, as well as centralized restrooms.
Additional Information
Capacity
1,200
Cost per Sq Ft
$277.33
Featured in
2015 Architectural Portfolio
Other projects from this professional

The Parr Center
Design team Mark Bodien AIA, NCARB, LEED AP (Project Manager); Julie Cook AIA,...

Englewood STEM High School
Design Team Renauld D. Mitchell; Drew Deering; Janet Hines; Trey Meyer; Rachel Cooper;...

Indiana University Northwest / Ivy Tech Community College Arts and Sciences Building
Design team: Curtis J. Moody, Jonathan Moody, Mark Schirmer, D. Brent Wilcox,...

Malcolm X College and School of Health Sciences
The new Malcolm X College and School of Health Sciences provides state-of-the-art...
Load more


