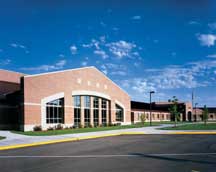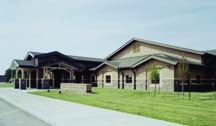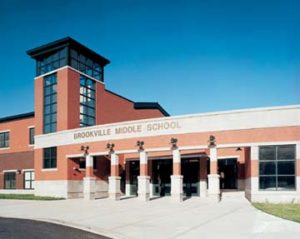New Albany High School, Additions and Renovations
New Albany, Indiana
The existing New Albany High School was hemmed in on three sides by busy urban thoroughfares. The only place for expansion was on the football field, toward which the school had been creeping through a series of previous additions. From the back, which had become the main entry by virtue of use, it had all the appeal of an industrial factory. Its infrastructure was deteriorating, and its technology was patchy and inconsistent.
The planning and design team worked with the administration, faculty and community to define a vision for the school’s future, to refine its educational program and to understand the community. With new construction and renovations, the design coordinates the tradition of the old structure with new improvements that enhance the history of the school.
With the addition of ninth-grade students, the number of classrooms increased from 73 to 121. Additions also included a new administrative/counseling area, athletic offices, a clinic, bookstore, food-service areas, performing-arts areas, an auditorium, business classrooms, a media center, a radio/TV suite, auxiliary gym, science labs, special-needs facilities and a music department.
Renovations to art, English, foreign language, social studies and math classrooms, and the gymnasium and locker room areas were designed to aid in larger class sizes and to create an atmosphere more conducive to learning.
To create safer and more convenient site circulation, the bus dropoff areas, football field, tennis courts and playing fields were redesigned and relocated. An upgrade of the heating and air-conditioning systems, technology infrastructure, lockers, windows and flooring have left New Albany High School with a 21st-century facility, while still retaining the traditional look of the building’s west side.
Additional Information
Capacity
2,000
Cost per Sq Ft
$175.88
Featured in
2003 Architectural Portfolio
Category
Renovation
Other projects from this professional

Jimtown Intermediate School
The new Jimtown Intermediate School is situated on the north end of...

Center Grove Middle School North
This middle school is designed to house 1,200 students in grades 6,...

Hamilton Heights Primary School
The new Hamilton Heights Primary School is situated next to the existing...

Brookville Middle School
Brookville Middle School is designed for an optimum enrollment of 600 students...
Load more


