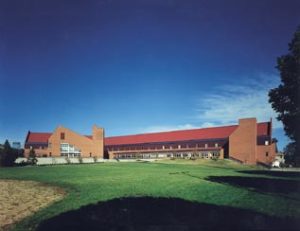Nellie Stone Johnson Community School
Minneapolis, Minnesota
Nellie Stone Johnson Community School was designed as an innovative learning environment and community center to help a blighted area see a positive future. The school is within walking distance for many students and serves the entire community.
Planning the school meant extensive neighborhood involvement and approval. The design criteria were established by the community and became the foundation for the school’s layout. The need for after-hours access to the school for community functions was reinforced during planning. Since the school opened, student performance has improved and community involvement has increased.
Because the site had limited space, preserving green areas was important. Based on neighborhood meetings, designers decided that the school should be partially three stories to keep the building’s footprint small. The building itself is oriented to minimize the impact of the school’s height on nearby homes.
The K-5 and 6-8 classrooms are situated in two separate three-story towers. Shared functions are situated in the two-story portion of the building. Small-group rooms were included for pullout instruction and group projects. Common areas at the end of each classroom wing are large enough to accommodate a full class.
Additional Information
Capacity
800
Cost per Sq Ft
$139.18
Featured in
2003 Architectural Portfolio
Other projects from this professional

Hmong College Prep Academy Phase V Elementary Addition and Remodeling
Design Team Edward Daniel Kodet III, AIA (Principal in Charge), Teri L. Nagel...

Jordan Park School of Extended Learning
The major initiative of the Jordan Park School of Extended Learning project...

Whittier Elementary School for the Arts
The planning of an urban learning environment focuses on many challenges. The...



