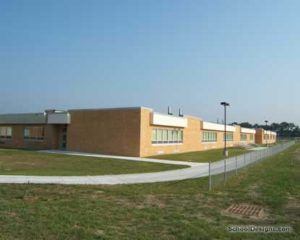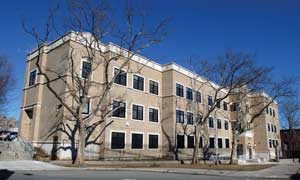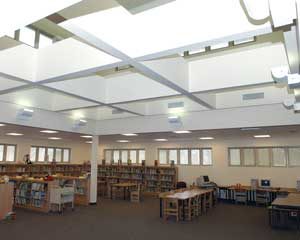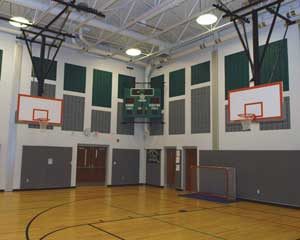Neeta School
Medford Lakes, New Jersey
Designed to support the district’s educational program, the additions and alterations to the Neeta School include a new 20,000-square-foot multipurpose room/gymnasium and support space addition. Land is at a premium in many areas, and schools are returning to their traditional roles as centers of communities. The school is designed with dual-use concepts; the community uses the multipurpose room/gymnasium in the evenings and on weekends.
Functional and flexible learning is integrated into the design of the 9,000-square-foot multipurpose room, which features two teaching stations and a full-sized middle school basketball court. Bleacher space is provided for sporting events. A stage is provided for school and community productions. The roof trusses provide ample clearance for all physical-education activities. The sound-deadening characteristics of the acoustic black walls and roof deck allow for quiet physical-education classes. The rubberized floor with school graphics is attractive, flexible and durable. Adjacent changing rooms and a new kitchen facility support the main space.
The former multipurpose room was undersized for the student population and lacked spectator seating for sports events. Core facilities upgrades for this project were funded in part by New Jersey’s $8.6 billion school construction initiative.
Additional Information
Cost per Sq Ft
$150.00
Featured in
2004 Educational Interiors
Interior category
Multipurpose Rooms
Other projects from this professional

Eastern Regional High School, Science Wing Addition
The Science Wing addition to Eastern Regional High School provides six general...

Dr. Charles T. Epps, Jr., Freshman Academy
The architect was hired by the New Jersey Construction Corporation to design...

Sandmeier School, Media Center Addition
Designed to support the district’s educational program, the media center addition to...

Gibbsboro School, Gymnnasium/Multipurpose Room Addition
The new multipurpose room at the Gibbsboro School is part of a...
Load more


