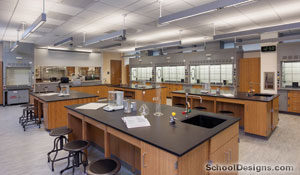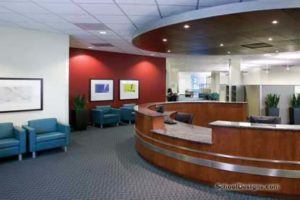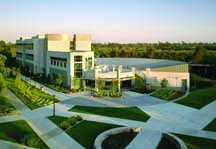National University, Spectrum Academic Center
San Diego, California
The National University Academic Center at Spectrum Business Park is a single-story classroom and office facility that can accommodate 1,000 students. The building is open from 8 a.m. to 10 p.m. These extended hours require the common areas to be an integral part of the facility design.
The Academic Center has several common areas for students, staff and visitors:
-A galleria space serves as the main circulation corridor for the facility and provides informal study and waiting areas. It also is used for a variety of special events.
-A computer lab accommodates 62 students in cluster-style workstations. This lab contains computers, a shared printer and a television, and is open to all National University students.
-A boardroom can be reserved by staff, students or outside groups for special meetings.
-Two student lounge/dining areas allow students to bring their dinner to the Academic Center and eat prior to the start of classes.
Exterior photo: ©Mark Dastrup Photography
“Good use of furniture groupings, plants and materials. Indirect light and wall sconces provide an intimate quality at night.”–2001 jury
Additional Information
Cost per Sq Ft
$115.00
Citation
Silver Citation
Featured in
2001 Educational Interiors
Interior category
Common Areas
Other projects from this professional
Knauss Center for Business Education
The project encompasses the new three-story, 89,000-square-foot Knauss Center for Business Education...

Mesa College, Mathematics and Sciences Building
The four-story Mathematics & Natural Sciences Building houses the departments of mathematics,...

National University—Los Angeles, Academic Center
The National University Academic Center tenant improvements in Los Angeles were designed...

San Diego Mesa College, Humanities, Languages and Multicultural Studies Building
This project was commissioned to achieve three important goals: provide state-of-the-art lecture...



