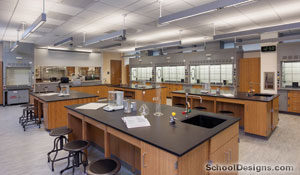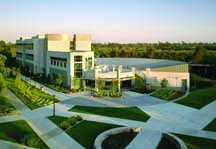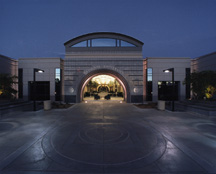National University—Los Angeles, Academic Center
Los Angeles, California
The National University Academic Center tenant improvements in Los Angeles were designed to reflect the university’s desire to provide a classic, yet contemporary learning and working environment for students, faculty and staff.
To achieve this, the interior colors, finishes and furnishings were designed to complement each other. Rich, dark wood tones were incorporated into doors, furniture and lobby walls to provide a traditional academic feel, and painted accents and state-of-the-art furniture and fixtures create a contemporary flair.
One of the biggest design challenges of this project was discovering the existing low infrastructure that required major modifications to accommodate higher finished ceilings that are part of the university’s design criteria.
National University’s program space includes 21 standard classrooms; a presentation room; five computer-equipped classrooms including a distance-education classroom, a nursing-skills lab, science lab, computer lab, and TV studio and post-production labs; an art/music room; a student lounge that seats 100; an admissions and financial-aid area; and 35 faculty offices.
Additional Information
Capacity
751
Cost per Sq Ft
$67.00
Featured in
2006 Architectural Portfolio
Other projects from this professional
Knauss Center for Business Education
The project encompasses the new three-story, 89,000-square-foot Knauss Center for Business Education...

Mesa College, Mathematics and Sciences Building
The four-story Mathematics & Natural Sciences Building houses the departments of mathematics,...

San Diego Mesa College, Humanities, Languages and Multicultural Studies Building
This project was commissioned to achieve three important goals: provide state-of-the-art lecture...

National University, Spectrum Academic Center
The National University Academic Center at Spectrum Business Park is a single-story...



