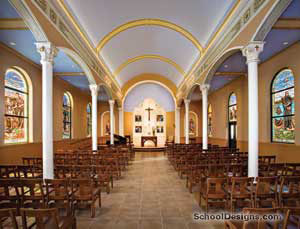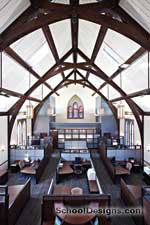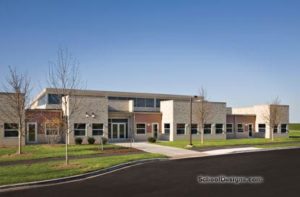National-Louis University, Lisle Campus
Lisle, Illinois
National-Louis University, a 119-year-old institution, has been a pioneer in developing multiple campus locations since the 1970s. In response to changing technologies and teaching strategies, National-Louis University continues to improve campus facilities to better meet the expectations and needs of students, faculty and staff.
The new Lisle Campus, situated in the west suburbs of Chicago, is the latest example of how the university is evolving. The university chose to renovate about 100,000 square feet of an existing, vacant office complex near the intersection of two major U.S. highways. Converting this office complex into a vibrant university setting became the primary design objective.
The renovated interior now includes more than 40 classrooms, eight computer labs, six group-study rooms, five student lounges and office space for more than 100 faculty/staff. Adjacent to the main entrance, the university’s welcome center includes a cafe/lounge, library with an open computer lab and a public forum that seats up to 300. By encouraging public use of these main areas, the university has created a true community center that is being used by students and local residents.
National-Louis University was committed to the use of color, shapes and textures throughout the facility, and this has separated the new campus from the competition.
Additional Information
Cost per Sq Ft
$72.50
Featured in
2005 Educational Interiors
Interior category
Interior Renovation
Other projects from this professional

Cristo Rey Jesuit High School, Chapel of the Sacred Heart
Cristo Rey Jesuit High School’s Chapel of the Sacred Heart, a landmark...

Saint Xavier University, O’Grady Center
Blessed with an increasing student enrollment and the need for more classroom...

Saint Xavier University, Visual Arts Center
Saint Xavier University, a south-side fixture in Chicago for 150 years, continues...

Cambridge Lakes Learning Center
Cambridge Lakes Learning Center in Pingree Grove, Ill., is the first charter...
Load more


