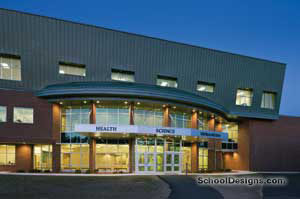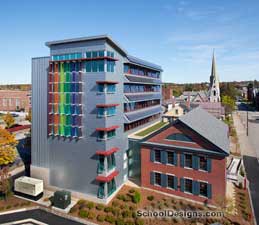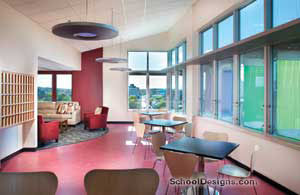Nashua Community College, Student Center
Nashua, New Hampshire
The architect assisted the community college with developing a master plan. The concept was to accommodate expansion by aligning the physical growth with the axis of the automotive building to maximize future site development, connect the buildings with appropriate secondary access points, and place parking at the perimeter.
The first phase was the student center. The educational program required a 250-seat full-service cafeteria, student lounge, four multipurpose program rooms, NCAA gymnasium with seats for 300, a walking track and support space. The building was used to close the existing three-sided green space and create an outdoor room, or courtyard.
The project positioned the new cafe in the center of the growing campus with the circulation "street" passing between the dining and the servery, the lounge space and program space. It places the cafe adjacent to the gym and to a lecture hall programmed for Phase II, to maximize the potential uses of each space. The cafe and gym also can be used for special occasions while the rest of the building is secured.
Once the cafe was completed, the area near the main entrance was renovated into a one-stop shop for student services, including admissions, financial aid, registrar and a bookstore.
Additional Information
Cost per Sq Ft
$137.00
Featured in
2010 Educational Interiors
Interior category
Student Centers/Service Areas
Other projects from this professional

Nashua Community College, Health, Science & Humanities Building
The program for this project included nine general classrooms, a general lecture...

New Hampshire Institute of Art, 88 Lowell Street
This project saved Manchester’s historic, first high school building by moving it...

New Hampshire Institute of Art, 88 Lowell Street, Addition and Renovations
This project saved Manchester’s historic first high school building by moving it...



