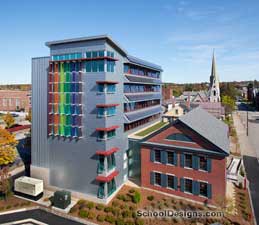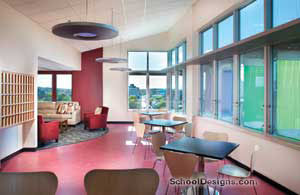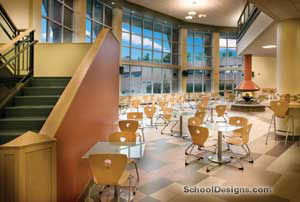Nashua Community College, Health, Science & Humanities Building
Nashua, New Hampshire
The program for this project included nine general classrooms, a general lecture computer lab classroom, three science classrooms and a nursing suite that included a practice lab. All classrooms feature large windows for natural light, provide dual switching of direct/indirect lighting with controls situated on the front wall for immediate instructor access, and include whiteboards and smartboards with separately switched light for board use.
In this 2 1/2-story building, the general classrooms are on floors one and two, the science classrooms on floor two and the nursing classrooms on floor three. The nursing classrooms overlook a patio on a vegetated roof where instruction is anticipated to take place in good weather.
A high-performance envelope was designed to exceed the energy code by more than 20 percent. High-efficiency natural gas-fired air handlers distribute HVAC through a VAV system. Lighting is largely dual-switched direct/indirect T5 fluorescent used in combination with occupancy sensors. Daylighting is facilitated with appropriately placed large windows, skylighted corridors, borrowed lights and well-lighted stairwells.
Additional Information
Cost per Sq Ft
$152.50
Featured in
2011 Educational Interiors
Interior category
Classrooms
Other projects from this professional

New Hampshire Institute of Art, 88 Lowell Street
This project saved Manchester’s historic, first high school building by moving it...

New Hampshire Institute of Art, 88 Lowell Street, Addition and Renovations
This project saved Manchester’s historic first high school building by moving it...

Nashua Community College, Student Center
The architect assisted the community college with developing a master plan. The...



