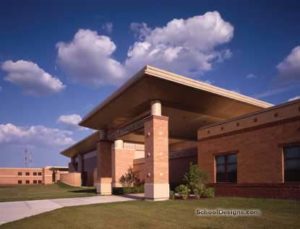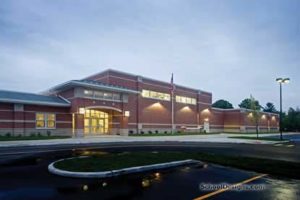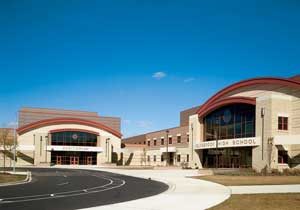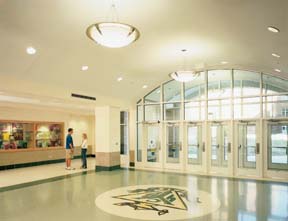Naperville Central High School, Additions and Renovations
Naperville, Illinois
Naperville Central High School is a multiphase rebuilding effort structured to transform an outdated facility into a vibrant, state-of-the-art learning environment. At 465,000 square feet, the design of this renovated and expanded school addressed four core challenges: 1) expanded the facility within the limited available footprint, 2) improved circulation routes and bottlenecks throughout the school, 3) reorganized the site to improve vehicular movement and student safety on a severely constrained site, and 4) created a facility to accommodate diverse teaching methods in a learning environment.
By repositioning site access points and separating parent and bus loading zones, traffic patterns were simplified, student safety was increased, available parking was expanded and vehicular congestion was relieved. Reusing the existing infrastructure and infilling the courtyard maintained the original building’s façade inside the dramatic new student commons and atrium. The project included the relocation and expansion of science laboratories, modernizing and increasing the number of general education classrooms, and creating casual instructional venues throughout the building to support a variety of teaching and learning modalities. Classrooms are technology-infused environments suited to innovative academic activities and are equipped with a smart board, wireless technology, and LCD projector and speaker systems with provisions for future expansion of educational technology.
Additional Information
Capacity
3,500
Cost per Sq Ft
$165.00
Citation
Renovation/Modernization Citation
Featured in
2014 Architectural Portfolio
Category
Renovation
Other projects from this professional

John Lukancic Middle School and Beverly Skoff Elementary School
To meet the school district’s goal of creating a new K to...

Lincoln Primary Center
The client sought to house students from two schools within a new...

Bolingbrook High School
The new comprehensive high school organizes a 3,600-student capacity into two separate...

York High School
Common spaces in this 600,000-square-foot high school are designed to serve several...
Load more


