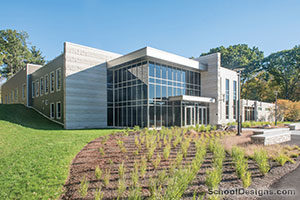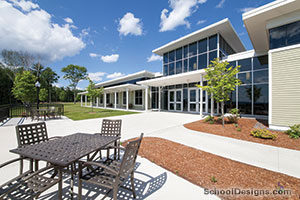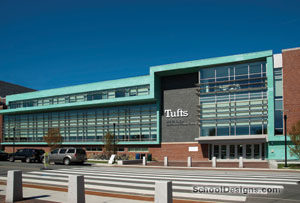Nantucket Boys & Girls Club, Addition and Renovation
Nantucket, Massachusetts
Design team
Stanmar (Design/Build)
The Nantucket Boys & Girls Club had grown from an original membership in 1945 of 230 to more than 700, and its facility needed a significant renovation and expansion.
The design keeps within the strict Historic District regulations on the island. During design, a seamless reconfiguration was achieved thanks to the critical decision to demolish, rather than renovate, the existing single-court gymnasium. This allowed for a logical progression of program through the building and a new, two-court gymnasium. The expansion also included a much larger game space, a teen room, a commercial grade kitchen, bathrooms, and new office space.
Major renovation to the remainder of the facility resulted in a new computer center, a learning center, offices, a new snack space and distribution system, bathrooms, and an improved locker room core. In addition, the entire facility was connected to a state-of-the-art geothermal mechanical system.
The Nantucket Boys & Girls Club no longer needs to worry about turning away a child in need. It can now offer a wide range of enriching activities to anyone within the community who needs it.
Additional Information
Associated Firm
RGO Architects
Cost per Sq Ft
$247.00
Featured in
2016 Architectural Portfolio
Category
Sports Stadiums/Athletic Facilities
Other projects from this professional

The Cambridge School of Weston, Health and Fitness Center
The Cambridge School of Weston’s Health & Fitness Center serves the needs...

Eagle Hill School, Ronald M. Baglio Sports and Fitness Center
Over the past dozen years the Eagle Hill School has added 10...

Tufts University, Steve Tisch Sports and Fitness Center
The Steve Tisch Sports and Fitness Center was designed creatively to unify...



