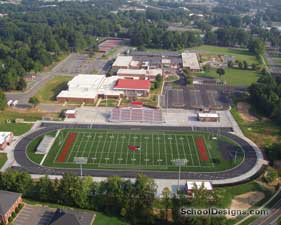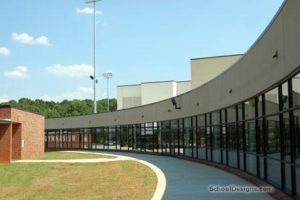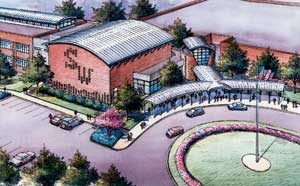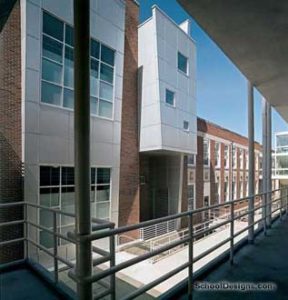Myers Park Traditional Elementary School
Charlotte, North Carolina
Myers Park Traditional Elementary School is rooted deeply within one of Charlotte’s older neighborhoods. The school campus tucks itself behind Queens University, formerly known as Queens College (originally Charlotte Female Institute).
The design provides a 58,000-square-foot addition that maintains a sensitive response to the existing 38,000-square-foot historic school that was built in 1927. This is accomplished while providing a center for the community that cohesively accommodates today’s technology and teaching practices.
The program includes a new administrative office, a controllable entry, a new media center, a multipurpose room, 22 new classrooms, 14 renovated classrooms, a renovated cafeteria and a black-box theater. The theater is shared by Charlotte Mecklenburg Schools and Queens University. A series of protruding masses form the building addition that is flanked at each end by a circulation spine. The spines call attention to entry points and give form to an axis that connects the university to the elementary school. They are expressed as large gables terminating in arched masonry porticos that directly abstract the original building’s form.
The design yields an urban neighborhood school that is preserved historically to enhance the education of a larger student population, while respecting the neighborhood scale and character.
Additional Information
Capacity
800
Cost per Sq Ft
$110.00
Featured in
2003 Architectural Portfolio
Category
Work in Progress
Other projects from this professional

Monroe High School, Stadium
To accommodate its growing athletic program, Union County Public Schools decided to...

Forest Hills High School, Gymnasium Addition
In order to accommodate its growing athletic program, Union County Public Schools...

Southwest High School, Renovation and Addition
Drawing: Mikhail Glushko The architect is completing an extensive addition and renovation at...

North Carolina School of the Arts, Dance Studio Addition
The project provides two new dance studios for this state arts university....
Load more


