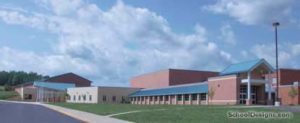Musselman High School
Bunker Hill, West Virginia
The community and school district presented the architect with two distinct challenges in the design of the new Musselman High School. The first was a strong desire to stress the district’s priority of putting academics first. Second, as the school was to be situated in a historic community, the design needed to honor the traditions and aesthetics of nearby buildings and neighborhoods.
The design solution married both of these challenges. The academic classroom spaces are pulled to the front of the building, flanking the main entrance. This configuration, honoring traditional school building design, placed a symbolic focus on importance of the academic curriculum. The arts, athletic, dining room and other support spaces were positioned to the rear of the building. This location allowed secure after-hours access to these spaces, but also served to hide their larger mass from the street.
The media center is centrally located alongside one of the building’s two courtyards. This library, combined with an interconnected computer lab and large-group instruction room, provides printed and technological learning resources for the school and its community.
Photographer: ©Photography by Dale
Additional Information
Cost per Sq Ft
$95.34
Featured in
2000 Architectural Portfolio





