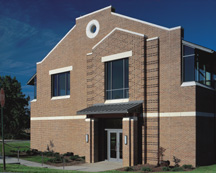Muskingum College, Caldwell Hall, Communication Arts and Theater Building
New Concord, Ohio
This liberal-arts college was contemplating its first new academic building in 30 years. Design objectives included turning the steeply sloping, rag-tag, western campus fringe into an accessible front door; providing a signature building that complements the campus’ traditional architecture; and housing the theater and TV/radio departments in one modern facility.
A new forecourt was created, of which Caldwell Hall is the head. The existing one-way ingress and egress was transformed into a cul-de-sac, creating generous pedestrian paths and a loggia. A new 300-car parking lot was terraced into the surrounding hillside. Many of the same architectural materials and elements were used on Caldwell Hall as its neighboring buildings, including iron-spot brick blend, clay roof tiles, masonry arches and gabled bookends. Stone details are modernized interpretations of building details on the older buildings.
The high-tech, digital TV and radio facilities and the 250-seat theater employ crossover technology. A flexible theater was designed to satisfy disparate tastes in performance venues, with the capacity to function as a proscenium theater, theater-in-the-round or other configurations.
Additional Information
Capacity
250
Cost per Sq Ft
$278.00
Featured in
2005 Architectural Portfolio
Category
Specialized




