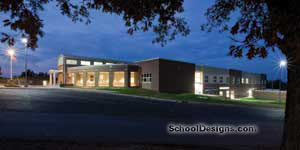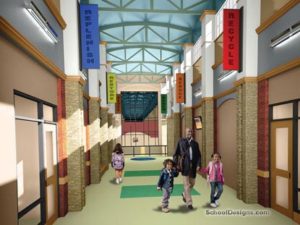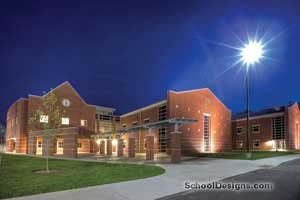Murray State University, Susan E. Bauernfeind Student Recreation & Wellness Center
Murray, Kentucky
The Susan E. Bauernfeind Student Recreation & Wellness Center includes two multipurpose courts; a gymnasium; a mezzanine running track; a lap and recreation pool, including a spa and whirlpool; aerobics and multipurpose rooms; and fitness equipment including circuit strength training, cardiovascular and free-weight systems. The facility also has an Internet cafe, juice bar, game area, private study areas and an exterior courtyard. The new Wellness Center incorporates an arcade at the front entry, which links directly with the adjacent basketball arena.
The design team captured students’ vision of a facility that serves as a central gathering point by designing a dynamic, interactive lobby space where each available activity is visible.
The design team also master-planned the northern section of the campus. In doing so, it was able to again capture the students’ vision of the facility’s role as a central gathering point. The Student Recreation & Wellness Center sits between the campus residential zone, and the sports and recreation area of campus. The building also is situated so that an attractive grove of trees is maintained and used as an outdoor recreation area adjacent to the pool.
Materials such as brick and stone are used to recall the traditional elements of the campus and create an overall appearance that is more dynamic and open.
Additional Information
Associated Firm
Integrated Architecture
Capacity
1,655
Cost per Sq Ft
$122.58
Featured in
2005 Architectural Portfolio
Other projects from this professional

Asbury University, Andrew S. Miller Center for Communication Arts
Like a play moves to its next act or a film begins...

Richardsville Elementary School
From its conception, Richardsville Elementary—the nation’s first total net-zero-energy public school—was designed...

Richardsville Elementary School
Warren County Schools has four Energy Star buildings. As a net-zero school,...

Beaver Dam Elementary School
Beaver Dam Elementary was constructed during the 1930s with additions in 1991...
Load more


