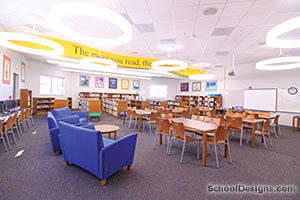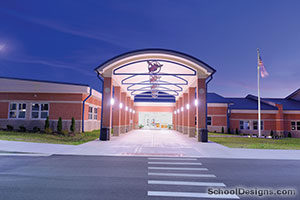Murray High School Addition and Renovation
Murray, Kentucky
Design Team
Craig Thomas, AIA (Principal Architect); Jeanie Cannon (Project Coordinator)
After completing the 2017 facility plan for Murray Independent Schools, RBS and the Board of Education determined that renovations and upgrades to the existing Murray High School were a top priority. After conducting a thorough study of the facility, RBS developed a list of items that needed to be addressed, including major renovation of the existing cafeteria, kitchen, locker rooms, computer labs, restrooms and the lobby, as well as water repellent at the gymnasium wall and kitchen equipment. This project also included replacement of the library, administrative offices, classrooms, and science labs with new construction. In addition, a new PA system, phone system, technology wiring, LED lighting and security cameras were installed, along with the replacement of the HVAC system.
Additional Information
Associated Firm
A & K Construction, Bacon Farmer Workman Engineering & Testing, Inc., Marcum Engineering
Capacity
600
Cost per Sq Ft
$134.00
Featured in
2021 Architectural Portfolio
Category
Renovation
Other projects from this professional

Apollo High School & Daviess County High School Football Stadium Improvements
Design Team Mike Ranney, AIA (Principal Architect); Jeanie Cannon (Project Coordinator) The driving force...

Barren County High School Career and Technical Education Center and Chapatcha Athletic Complex
Design Team Craig Thomas, AIA (Principal Architect), Kyle Abney (Project Coordinator) Barren County Schools...

Sutton Elementary School Addition and Renovation
Design team: Craig Thomas (Architect) Situated in the heart of Owensboro is Sutton...

Metcalfe County Elementary School, Addition and Remodeling
Design team:RBS Design Group Architecture; Craig Thomas, AIA (Principal Architect) This project included...
Load more


