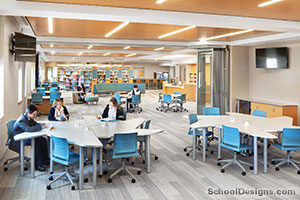Munsey Park Elementary School
Manhasset, New York
The challenge of the design of Munsey Park Elementary School was to create new and exciting educational environments while acknowledging the style of the original building (circa 1932) and subsequent additions in 1941, 1959 and 1985. The client’s program asked for adequate educational space and ancillary support facilities to accommodate 650 students in a K-6 environment, as district restructuring will add 150 students to this building.
The vertical design signature of Gothic-style architecture is echoed in this design through pointed gables and parapets. The design of the academic addition incorporates the ability to resolve accessibility issues to all floors of the existing building.
The lower level of the educational wing houses the entire kindergarten program, thereby providing direct on-grade access to the play spaces and a distinct environment to ease the transition from home to school. The design and detailing of the new auditorium blends Gothic-style architecture with the latest theatrical technology to create a performance house for the district and community.
The placement of the new auditorium is as a “hinge point” to the existing building. It serves as the connection to the renovated music suites and the existing gymnasium—a center-point of the building’s support space.
The existing site conditions and components dictated the location and design development of the additions. A short, intense slope on the west side of the existing building caused the academic addition to be set into the slope, thereby increasing the number of floors of the addition, but not increasing the total height relative to the existing building.
The existing property size, field location, parking area locations and site access dictated the location of the new auditorium wing—again, cutting into an existing slope and creating a prominent profile to the adjacent east-west road.
The new additions are steel frame, brick, and concrete-block cavity-wall construction. The exterior walls are a blend of brick and stucco, with slate roofs to match the existing building. Specific designs were developed for the new exterior cast-stone ornamentation to reflect the historic nature of the existing building while lending a current expression to the new.
The design established for the new auditorium entrance reflects the existing building’s original auditorium entrance.
Photographer: ©Lawrence Salvesen
Additional Information
Associated Firm
Jaffe Holden Scarborough Acoustics, Acoustical Design
Cost per Sq Ft
$175.00
Featured in
2000 Architectural Portfolio
Other projects from this professional

Greenacres Elementary School Additions and Alterations
The Scarsdale community came together to support a holistic approach to updating...

Herricks High School Café/Commons
Contrary to the old belief that a school cafeteria is a dining-only...

Great Neck South High School, Gil Blum Library Media Center
Set within the wooded hills of the former estate of Henry Phipps,...

St. John the Baptist Diocesan High School Library & Media Center
The newly redesigned and renovated St. John the Baptist Diocesan High School...
Load more


