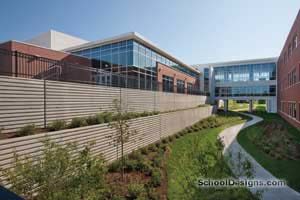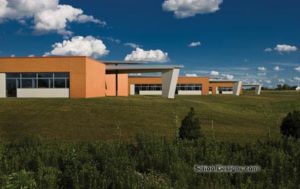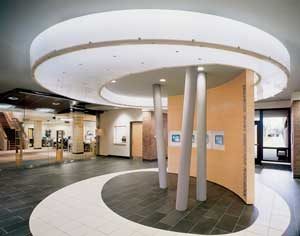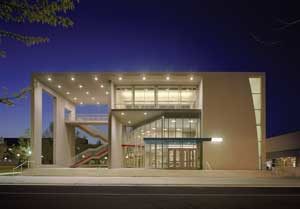Mundelein High School
Mundelein, Illinois
The classroom and Learning Resource Center addition provides additional space and circulation between the existing building and the main entrance.
Aesthetically, the client wanted a modern addition that would combine the existing building while creating a well-defined entry. They also wanted to take advantage of the expansive prime views to the south and east.
The new addition’s overall building geometry and massing and the materials utilized achieve these goals and creates an exciting, modern learning environment for the next century.
The site is a constructed, underutilized linear parcel of land. It was selected because of its high visibility and relationship to existing building functions.
The building utilizes the following: steel-frame structure with steel-bar joists for roof and floor supports; composite concrete first floor deck on corrugated metal deck; masonry cavity exterior wall construction with concrete block interior walls; and ballasted single-ply membrane roofing.
A highly detailed cast-in-place concrete main-entry stair was designed for the new main entry lobby. A repetitive organic terrazzo floor design also was incorporated into the lobby.
Photographer: ©Barry Rustin
Additional Information
Capacity
1,500
Cost per Sq Ft
$98.00
Featured in
1998 Architectural Portfolio
Other projects from this professional

Hubble Middle School
This 190,000-square-foot facility is conceived as a teaching tool where curriculum, community...

Colin Powell Middle School
Energy efficiency, respect for nature and openness drove the design of Colin...

Morton College, Library Renovations
In order to respond to changing teaching and learning methodologies, as well...

Kankakee Community College, Workforce Development Center
The Workforce Development Center is the center for corporate and continuing education...
Load more


