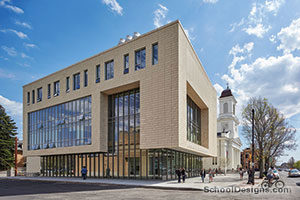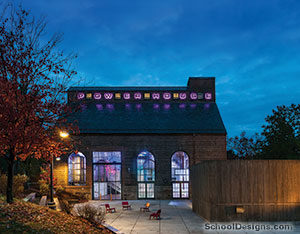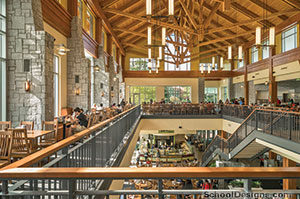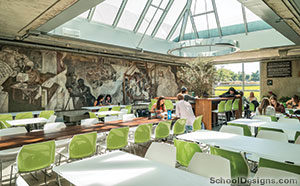Muhlenberg College, Seegers Union
Allentown, Pennsylvania
In spring 2009, Muhlenberg College embarked on an expansion and renovation to Seegers Union focused on centralizing student life and student organization offices to create chance encounters and leadership experiences; expanding informal social space to enhance an environment the community naturally helps to create; and developing a dining facility that supports a unique dining program and provides a canvas for enhancing an already strong sense of community.
The completed project supports the high volume of programs on campus, and enhances the overall experience in the adjacent departments. The dining room "hearthstone"—a focal point visible from the other end of the building; the Light Lounge—serving as an active "living room;" and the "outdoor terrace" overlooking Brown Mall are significant new amenities in the daily lives of students. They are attractive to visiting prospective families, and a place to foster memories, create chance encounters and build alumni allegiance.
The Muhlenberg campus is arrayed along the high ridge of a Pennsylvania hill. Although some buildings inhabit the lower faces of the hill, the principal buildings and the iconic open space command the high ground with a view of the Lehigh Valley. The campus impresses visitors as a home for serious thought grounded with a Pennsylvania interpretation of English and German architectural traditions. The new architecture of Seegers reflects this massing and attention to detail and craft while reinterpreting these traditions in a decidedly contemporary way. The new main communal space completes a new quadrangle with an important connection to the outdoors.
With the expansion and renovation completed in fall 2010, Seegers Union continues to meet the objective of creating a state-of-the-art facility while maintaining a comfortable, "living room" environment. Seegers Union serves as a welcoming gathering place for students, faculty, staff, parents, alumni and friends of Muhlenberg College. It is home to a variety of departments and student organizations, as well as a thriving venue for programs and activities, and offers a number of valuable services to the community.
The goal was to enhance the sense of community on campus by providing a beautiful space to work and live in every day.
"The interior of the dining area captures the traditional feel of the exterior. The space has an open feel."
Additional Information
Cost per Sq Ft
$280.00
Featured in
2011 Educational Interiors
Interior category
Student Centers/Service Areas
Other projects from this professional

Lesley University, Lunder Arts Center
The Lunder Arts Center at Lesley University is the new heart of...

Amherst College, Powerhouse
Amherst College engaged the architect to create a gathering and event space...

University of Georgia, Bolton Commons
Associated firms: Smith Dalia (Architect of Record), Ricca Newmark Design (foodservice), Eberly...

University of Massachusetts, Blue Wall at Lincoln Campus Center
Associated firms: CDW Engineers (civil), Cosentini Associates (code), Daedalus Projects (cost), Colburn...
Load more


