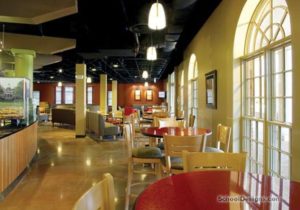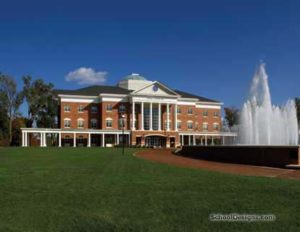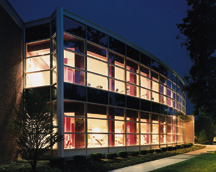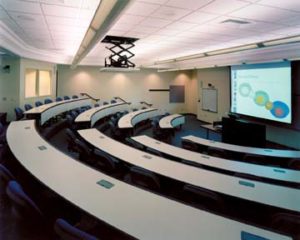Muhlenberg College, Life Sports Center
Allentown, Pennsylvania
As part of its long-range campus plan, Muhlenberg College sought to enhance its student recreation building, the Life Sports Center. Although the existing building was sound, years of hard use had taken a toll. The building simply did not offer enough space for the varied activities of today’s students. In addition, coaches’ offices were situated in out-of-the-way corridors that were not welcoming to present or prospective students. The college asked the architect to design options for renovating or adding space to the building.
Part of the initial planning involved selecting the specific site for the addition. The college wanted the existing building to connect with the new addition to create a single complex. Proximity to the fields, as well as connectivity to the existing building, was paramount. Another important goal was to create a new main entrance facing the interior of the campus. Increased fitness and recreation facilities, coaches’ offices, and a student-health and counseling center were to be integrated to create a new campus center for lifetime health and wellness.
To meet these goals, the design team worked with the college to develop a comprehensive renovation program and expansion plan for the Life Sports Center. The new addition—a glass, limestone and brick structure—connects visually and functionally with the adjacent stadium and track. The curved-glass facade of the addition gracefully echoes the curve of the existing track and achieves the sense of openness, transparency and connectivity envisioned by the college. That vision was realized inside the complex with glass walls that provide views into the fieldhouse and existing aquatic center.
In the new facility, coaches’ offices are close to one another and are easily accessible to students. Among the facility improvements are a new fitness room with cardio, free-weight and Pilates equipment; a health and counseling center; a locker and training facility for field sports; and new office space for the athletic department. Also included in the center is the Powerhouse Cafe, where students can grab a nutritious snack after a workout.
Additional Information
Cost per Sq Ft
$179.47
Featured in
2005 Architectural Portfolio
Other projects from this professional

Elon University, The Colonnades Dining Hall
Elon University’s Colonnades Dining Hall is a complete departure from a typical...

Elon University, Ernest A. Koury, Sr. Business Center
The goal for this project was to create a new home for...

Susquehanna University, Sports and Fitness Center
Susquehanna University wanted to expand its campus recreation and fitness facilities to...

Susquehanna University, Apfelbaum Hall, The Center for Business and Communications
Sensing a trend toward the incorporation of high technology across all levels...



