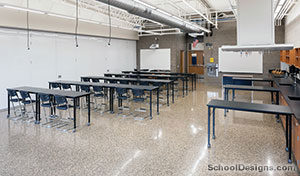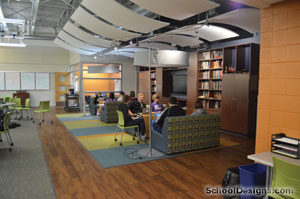Muddy Brook Elementary School
Great Barrington, Massachusetts
Muddy Brook’s media center is designed to “bring the outside in” through third-floor building placement and windows on three exterior walls. The result is stunning natural light and unobstructed views of the surrounding Berkshire Mountains. A series of smaller window openings correlate to grade levels and maintain a scale suitable for young students.
Interior finishes incorporate shades of greens, yellows and blues found in nature, creating a restful, reassuring environment. At the same time, bold designs and textures convey fun and creativity.
Generous interior windows between the media center and support space provide visual connections and meet supervision needs. Appropriately sized bookcases and the circulation desk let students approach easily.
The center’s focal point is the lounge area, which has a window seat, colorful upholstered furniture and a rocking chair.
The center includes space for classroom seating, storytelling, computer pods and reference. Support rooms maximize center usage with enrichment and project rooms, as well as a staff planning room, technology storage and a large computer lab.
“Good organization. Very inviting and colorful. Interesting lighting design—flooded with
natural light.”–2006 jury
Additional Information
Cost per Sq Ft
$151.00
Citation
Silver Citation
Featured in
2006 Educational Interiors
Interior category
Libraries/Media Centers
Other projects from this professional

Gull Lake Center for the Fine Arts
Design team Brendon Pollard (Project Director); Rob Atkins (Project Manager); John Davids (Design...

Grand Rapids Public Museum High School
Partnering with the Grand Rapids Public Museum, Grand Rapids Public Schools worked...

Mattawan High School
With rising enrollment, the arts, music and science departments at Mattawan High...

Meridian Public Schools, New Tech at Meridian High School
New Tech at Meridian High School re-designs teaching and learning for all...
Load more


