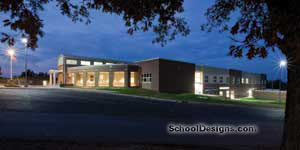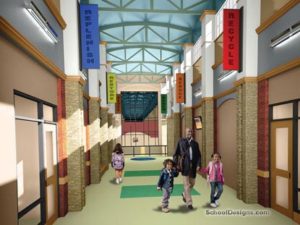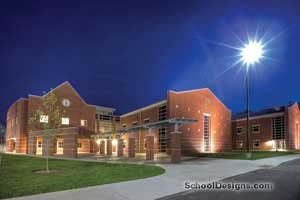Mt. Sterling Elementary School
Mt. Sterling, Kentucky
Mt. Sterling sought a unique elementary school that would be reflective of its small community. The planning process included a site master plan, which incorporated the new elementary school and community athletic fields.
Primary objectives included a child-centered school, a welcoming environment, distinct primary and intermediate wings, and separation of school traffic from athletic activities. The image the school wanted to project was of a highly detailed non-institutional building that would appeal to elementary school children, and that recalled a one-room schoolhouse. The solution incorporated these objectives in various ways.
The media center is featured at the front to recall a one-room schoolhouse. It features a colorful roof and establishes the entry for the school. A graceful curving brick portico celebrates the entry for students. Brick bands and colors accent the building and reduce the overall length. Distinct wings for primary and intermediate classes are located along the main ridge of the site. Common spaces are located off a colorful lobby that serves as a focal point, and presents a friendly and welcoming school.
Photographer: ©Walt Roycraft Photography
Additional Information
Cost per Sq Ft
$88.16
Featured in
2000 Architectural Portfolio
Other projects from this professional

Asbury University, Andrew S. Miller Center for Communication Arts
Like a play moves to its next act or a film begins...

Richardsville Elementary School
From its conception, Richardsville Elementary—the nation’s first total net-zero-energy public school—was designed...

Richardsville Elementary School
Warren County Schools has four Energy Star buildings. As a net-zero school,...

Beaver Dam Elementary School
Beaver Dam Elementary was constructed during the 1930s with additions in 1991...
Load more


