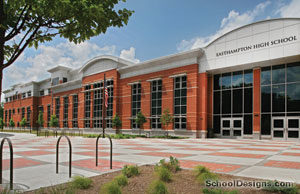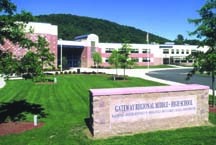Mountain View School
Easthampton, Massachusetts
Mountain View School consolidates three aging elementary schools and a middle school under a single roof, providing educational equity to the Town of Easthampton through a state-of-the-art learning environment designed to serve its community for many years.
Through focused discussions, the design team translated stakeholders’ visions into a light-filled, inspiring collection of collaborative spaces that support diverse personalities and learning styles. By organizing the building into grade-level communities, the school conveys a comfortable scale for its students, enabling them to better connect with their teachers and peers as they build agency within a safe environment. Community-shared program spaces, such as the gymnatorium, wellness center and two cafeterias, are situated at the heart of the building. They serve as a buffer between the age groups during the school day.
Nestled against parklands and with Mount Tom as a backdrop, the school’s location is both beautiful and calming. Large windows and glazed entrance walls welcome visitors, and open, well-lighted classrooms strengthen connections between the building, its occupants and the surrounding nature.
Additional Information
Capacity
1,063
Cost per Sq Ft
$498.00
Featured in
2023 Architectural Portfolio
Other projects from this professional

German Gerena Community School, Gallery Playscape Room Renovations
This project creates secure barriers between the Gerena Community School and an...

Easthampton High School
The new Easthampton High School is a 110,400-square-foot facility housing students in...

Gateway Regional Middle School/High School
Gateway Regional Middle School/High School serves seven communities in western Massachusetts. It...

Van Sickle Middle School/Springfield High School
Van Sickle Middle School/High School was an existing 140,000-square-foot school building constructed...



