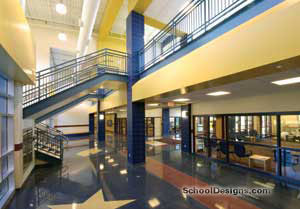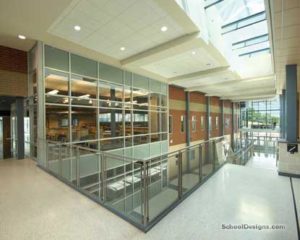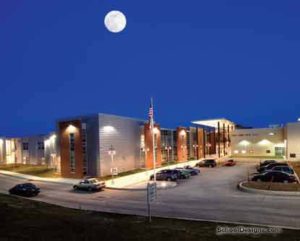Mountain View Middle School
Mechanicsburg, Pennsylvania
The school district’s enrollment was increasing rapidly, and the need to replace an aging and undersized middle school, with limited space for expansion, was apparent. The new 1,400-student middle school shares the 130-acre campus with an 850-student elementary school. The site has been master planned for the addition of another elementary building and future classroom additions to the academic wings. The new middle school was Pennsylvania’s lowest cost-per-square-foot school built in 2016.
The simple, yet highly efficient floor plan concept has a “Main Street,” and an extra wide two-story circulation zone that separates the facility’s public spaces from the academic spaces.
This layout provides an easily circulated and supervised building with clear sight lines. It gives administrators, teachers, security personnel, and first responders the ability to quickly observe and respond to any level of concern.
Environmental graphic panels with bold use of color along Main Street highlight the school’s core values and diversity, and provide each academic wing with a distinct identity and framed entrance. The natural features displayed in the panels represent the typography of the three outdoor learning areas between the academic wings. Each outdoor learning area is landscaped to echo the science curriculum of the adjacent grade level and enables students to interact with the environment and use the school as a teaching tool.
With a project-based learning curriculum with real world applications, the cultural arts department promotes collaboration and critical and creative thinking through the use of traditional and modern means. A central “Commons Lab” is shared by art, technology education, family consumer science and future programs.
The space is designed for flexibility and adaptability to enable students in large groups, small groups and individually to move efficiently among spaces and provide opportunities of cross-collaboration among departments.
Additional Information
Capacity
1,400
Cost per Sq Ft
$148.00
Featured in
2020 Architectural Portfolio
Other projects from this professional

Winding Creek Elementary School
Elementary enrollment in the Cumberland Valley School District was increasing by 200...

Larry J. Macaluso Elementary School
The district’s enrollment was increasing at such a rapid pace it was...

Spring Grove Area High School
One of the priorities of the Spring Grove Area High School program...

York County School of Technology
The York County School of Technology is a comprehensive high school that...
Load more


