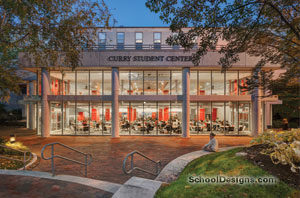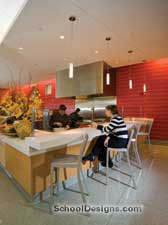Mount Wachusett Community College, Bemis Student Center
Gardner, Massachusetts
Under existing conditions at Mount Wachusett Community College, social and study spaces were lacking. The commuting student body had to sit in corridors, try to study in dining halls, or go off campus during class breaks and lose focus on school work. The college sought to create a space that supported student well-being and establish a community for what is inherently a transient population. The challenge was to find a way to economically maximize impact, a critical part of making the project viable for the client.
An earlier master plan outlined $18.6 million in renovations; the construction of the new student center was listed as the last phase, despite being the most important phase for student well-being.
A new plan reversed the order of priority, and a $3 million initial investment became an immediately appreciated step toward supporting students. It created swing space for future renovations while addressing deferred maintenance and code deficiencies.
Understanding not just the task at hand, but also the reasons behind the task, resulted in a project that meets not only the college’s initial goal but also longer-term campus initiatives.
Additional Information
Cost per Sq Ft
$570.00
Citation
Bronze Citation
Featured in
2018 Educational Interiors Showcase
Interior category
Student Centers/Service Areas
Other projects from this professional

Lesley University, Animation Studio
The renovation of a bland, vacant 11,000-square-foot basement space creates a dedicated...

Northeastern University, Curry Student Dining Center
The Curry Student Dining Center, situated at the epicenter of this urban...

Northeastern University, International Village Dining Hall
Serving more than 2,500 meals daily, the 20,000-square-foot International Village Dining Hall...

Harvard University, Dunster and Mather House Serveries and Kitchen
The challenge of the joint renovation of Harvard University’s Dunster and Mather...
Load more


