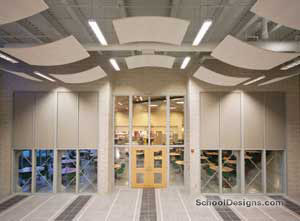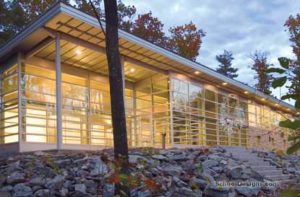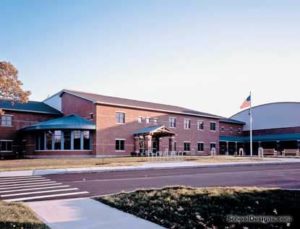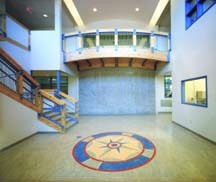Mount View School
Thorndike, Maine
The new Mount View School replaced a deteriorating 1960s building and nine portable classrooms, providing an exceptional and much-needed education facility for 1,100 students. In order to maximize resources, the building was designed as three schools in one: the elementary, middle and high schools have separate classroom wings, but share core facilities. Special care was taken to provide autonomy to each school, while also establishing a sense of connection among staff and students of all grade levels.
Since opening, the new school has enjoyed an enthusiastic response from students, administrators and community members. The facility has become a valuable resource for all and is in high demand for academic and after-hours activities, a testament to the success of the collaboration among designers, the school and the community.
The building envelope features a high-performance exterior wall system and strategically placed windows and skylights. Extensive use of daylighting and views provide natural light, a visual connection between interior spaces and to the exterior environment, and reduce energy demands. The school utilizes a biomass heating system that was requested by the community and is fueled by local wood chips.
The entrance to the high school is defined by a large skylight that illuminates the adjacent library, gymnasium, cafeteria and offices. The lofty high school library can be viewed from the first and second floors, and provides not only a resource for students, but also meeting space for local organizations.
With generous financial support from the community, system upgrades to the auditorium were carried out. The auditorium was designed as part of a central core of shared program spaces within the main building; access can be provided after-hours without compromising security for lockable classroom wings that extend from the center.
Classrooms are outfitted with the latest mechanical, electrical and educational technologies to provide students with healthy, efficient and engaging learning spaces.
Additional Information
Capacity
1,100
Cost per Sq Ft
$188.00
Featured in
2010 Architectural Portfolio
Other projects from this professional

Ellsworth Elementary and Middle School, Cafeteria/Auditorium
Completed as part of Phase I of a two-phase addition and renovation...

University of Maine, Student Innovation Center
The Student Innovation Center opened its doors to students, staff and entrepreneurs...

Lincolnville Central School (K-8)
It was critical to build a new school to replace an existing...

Vinalhaven School
Vinalhaven School is a new 57,000-square-foot K-12 school on Vinalhaven Island, 15...
Load more


