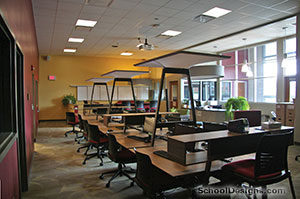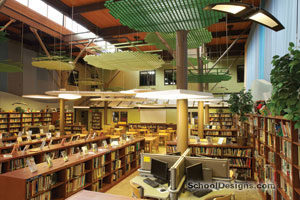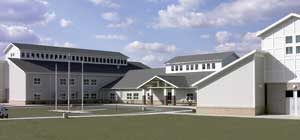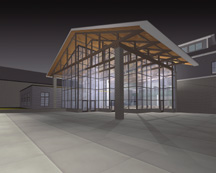Mount Union Area Jr/Sr High School, Additions and Renovations
Mount Union, Pennsylvania
Mount Union’s Junior/Senior High School was constructed in 1954 with additions in the early 1960s. The facility was built well and relatively unchanged for more than 40 years, so the approach to the architectural aesthetic was to embrace the building’s classic mid-century style.
Among the chief goals of the project:
•Create dual schools for junior and senior high school students.
•Space for more modern expanded programs.
•Quality performance space.
•Community access to facilities.
•Improve energy efficiency and student comfort.
Modern windows with reproduction framing and glazing proportions restored the look of the original ‘50s facade. The ‘60s metal panels and windows were reinterpreted and further modified with light shelves for improved daylighting. Roof-mounted energy-recovery units and ground-coupled geothermal heating/cooling system have substantially improved utility costs and student comfort.
A new computer lab/Internet cafe and library were created to serve not only the school, but also as a county branch library. The auditorium was reconfigured inside the former shell to provide an acoustically superior space. A new fitness center shared with the community adjoins a new auxiliary gymnasium. The former gymnasium became new science labs, and technologies were updated for every classroom.
Additional Information
Associated Firm
McKissick Associates Insights
Capacity
1,135
Cost per Sq Ft
$114.24
Featured in
2013 Architectural Portfolio
Other projects from this professional

Indiana Area High School, Knowledge Commons & Digital Academy Learning Lab
The charge was to transform an existing open commons area into a...

C.E. McCall Middle School
In 2008, the Montoursville Area School District elected to renovate its middle...

Wellsboro Area High School
Opening photo: ©Donna Mettler This new high school is near the town center...

Wellsboro Area High School (Work in Progress)
Situated in the mountains of northern Pennsylvania, the Wellsboro Area High School...
Load more


