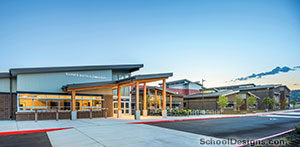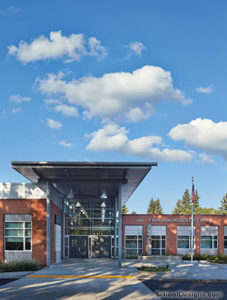Mount Tahoma High School
Tacoma, Washington
When voters approved a $450 million bond measure that included $77.7 million for a new Mount Tahoma High School, they launched a monumental investment in one of Tacoma’s poorest neighborhoods. Chosen as one of 16 high schools to participate in the Gates Foundation’s State Achievers Program, Mount Tahoma also was transforming itself educationally by exploring ways to restructure and deliver curriculum.
Several key goals guided the school’s design. Among these: provide a personalized learning environment; create a healthy and sustainable learning community; establish the school as a community center that fosters community pride; and preserve and celebrate the school’s heritage and namesake.
The most compelling goal, however, was to empower students with a sense of community—from their roles as individuals to their global connections. Four learning academies create smaller communities. Students stay within these learning communities until graduation, creating strong relationships with their teachers. It is believed that teachers can meet individual needs better by instructing the same students throughout their high school years.
Expanding the sense of community one step further, a footbridge connects the two main instructional buildings. It acts as a physical connection to the adjacent learning communities. More important, it serves as a visual reminder to students of their relationship to the community as a whole. Together, these building elements embrace the landscaped outdoor courtyard, which serves as a shared gathering area for all students.
The student commons is a linking element between the north wing and the learning academies. It is the “social heart” of the school. This multi-functional space is situated centrally at the school’s internal crossroads, and supports social activities of both students and the community. The commons’ rotunda offers sweeping views of the school’s iconic namesake, Mount Rainier, and offers students a view of the even larger community that awaits them beyond high school. And finally, a world map inlaid in the commons’ floor reminds students of their global connections.
Mount Tahoma is an example of environmental sustainability and energy-conscious design. The design optimizes the use of daylight, natural ventilation and high-quality acoustics to enhance the indoor learning environment. Non-toxic green building materials and finishes are used throughout the interior, contributing to a healthy school. High-quality materials are used to reflect the architect’s belief in timeless architecture—creating a 50- to 100-year school that is cost-efficient to operate and maintain.
Additional Information
Capacity
1,800
Cost per Sq Ft
$209.60
Featured in
2005 Architectural Portfolio
Other projects from this professional

Wilburton Elementary School
Design Team: Ron Harpel, AIA; Andy Cottrill, AIA; Lee Fenton, AIA, LEED...

Harrison Elementary School
Design Team: Greg McCracken, AIA; Heidi Slaybaugh, AIA; Scott Winters This beloved elementary...

Barnes Butte Elementary School
Design teamMike Gorman, Lee Fenton, Greg McCracken, Tom Stark, Jim Landin, Mindy...

Chinook Middle School
Chinook offers a combination of rigorous core academics and an impressive range...
Load more


