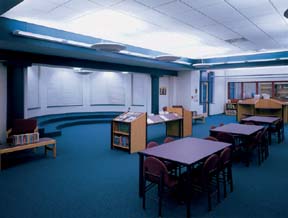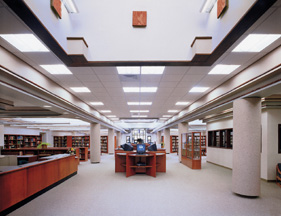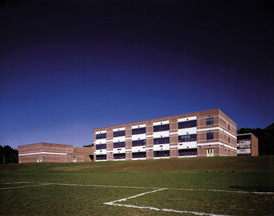Mount Pleasant Middle School/Elementary School
Livingston, New Jersey
The original Mount Pleasant facility was built to serve as two distinct schools. The elementary school was built in the mid-1950s, and the adjacent middle school followed soon after. A subsequent expansion in 1964 connected the two buildings. Growing enrollment and curriculum requirements resulted in a decision to expand and renovate.
As part of the expansion, the middle school wing received a new, centrally situated Informational Media Center. It can be accessed directly from the play area, rear parking area or an existing inclined lift at the main entrance. The media center contains a large translucent skylight designed to provide natural, yet diffused, lighting above the informal reading area.
The elementary school wing also received a new media center. The existing library was altered to provide the school with a much-needed additional kindergarten classroom. This new media center’s walls were bayed out to take maximum advantage of the north light and, at the same time, provide a pleasant storytelling area for the lower grades.
“Skillful control of color and light.”—2003 jury
Additional Information
Capacity
42,232
Cost per Sq Ft
$120.00
Featured in
2003 Educational Interiors
Interior category
Libraries/Media Centers
Other projects from this professional

Children’s Village at Doylestown Health
Design team Hany Y. Salib, AIA, NCARB (President/CEO, Principal-in-Charge); Victor Rodriguez, RA, NCARB...

Byram Lakes Elementary School
The design of Byram Lakes Elementary School honors the region’s historical character...

Chatham High School
Chatham High School consists of an existing 1958 building with an addition...

Heritage Middle School (Livingston, New Jersey)
Two additions to Heritage Middle School were formulated to meet the program...
Load more


