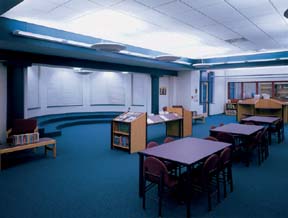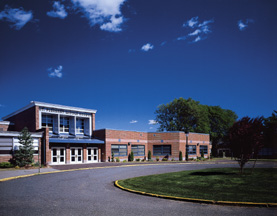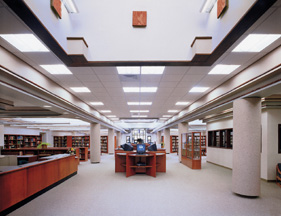Mount Olive Middle School
Budd Lake, New Jersey
The complex was designed in response to educational specifications that emphasized science and technology.
The solution created a two-story, compact building providing six 200-student instructional teams, one for each science laboratory, dedicated small-group instruction rooms, restrooms and faculty work rooms. The library/media center, accessible by two computer and synergistics labs, is situated centrally on the first floor. A music suite, 600-seat auditorium, stage, gymnasium, auxiliary gymnasium, student/faculty dining rooms and multiple handicapped/special-education rooms are included. Two large art rooms with sloped window glazing open to an interior courtyard. The central administration/child-study team offices are adjacent to the main entrance lobby. Student-services suites are on each floor.
The design emphasized space distribution and circulation. The school is handicapped-accessible, and has core facilities designed for community use.
Athletic facilities for soccer, baseball and tennis were provided with sufficient parking and circulation.
The building, air-conditioned and sprinklered, is built with fireproof structural steel, insulated windows and brick/block cavity-type exterior walls. Most rooms and corridors are carpeted for sound control.
Additional Information
Capacity
1,200
Cost per Sq Ft
$105.62
Featured in
2002 Architectural Portfolio
Other projects from this professional

Children’s Village at Doylestown Health
Design team Hany Y. Salib, AIA, NCARB (President/CEO, Principal-in-Charge); Victor Rodriguez, RA, NCARB...

Byram Lakes Elementary School
The design of Byram Lakes Elementary School honors the region’s historical character...

Mount Pleasant Middle School/Elementary School
The original Mount Pleasant facility was built to serve as two distinct...

Chatham High School
Chatham High School consists of an existing 1958 building with an addition...
Load more


