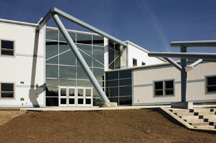Mount Holyoke College, Mead Hall
South Hadley, Massachusetts
After centralizing the campus’ dining services several years ago, Mount Holyoke wanted to recapture the former dining space in its century-old Mead Residence Hall. At the same time, the college wanted to address additional concerns, including infrastructure deterioration and inefficiencies, dated and architecturally inconsistent finishes and ADA compliance.
Because Mead Hall is situated directly on the main campus green, it was imperative that the design and construction maintain the architectural character of the building and campus. The architect worked closely with the project’s subcontractors and vendors to match millwork details, new doors that are positioned next to old doors, wall details and, in general, make the new and renovated spaces look as though they had always been that way. Even the new wheelchair ramp was designed creatively into the building entrance to appear as if it were part of the original design.
The underused dining areas were converted into comfortable common areas. A two-room suite was added to the redesigned grand entranceway, adding several additional beds. Ten more beds were added by opening up and renovating former servants’ quarters that had been boarded off and unused for decades.
New finishes, electrical wiring, plumbing, fixtures and fire alarms were added. Bathrooms on each floor were redesigned, enlarged and modernized. Additional infrastructure work also was completed, preparing the hall for future renovations, which may include an elevator installation, and HVAC and sprinkler upgrades.
The fast-tracked design-build process required that the project team receive regular input and closely coordinate with the college’s project management, facilities management, residence life and housekeeping personnel. Although the design was implemented during a three-month, fast-tracked construction period, the design-build team led the college through a 12-month planning, estimating and design period that allowed for accurate budgeting, work prioritization, board approvals and purchasing of long-lead items.
Additional Information
Associated Firm
Cutler Design, Inc.
Cost per Sq Ft
$80.50
Featured in
2007 Educational Interiors
Interior category
Interior Renovation




