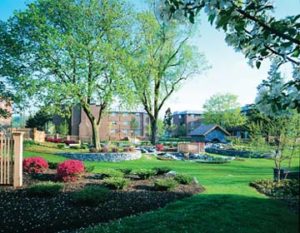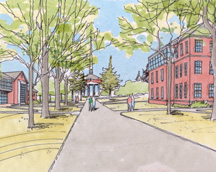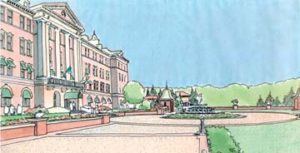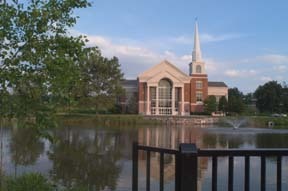Mount Aloysius College, Campus Master Plan
Cresson, Pennsylvania
In its 105-year history, Mount Aloysius College had never prepared a campus master plan for the institution. This resulted in growth that was “organic” rather than “organized.” In 2000, as the college was facing an exciting period of growth, it decided a master plan was needed to create a campus environment that would support its transition from a two-year junior college to a four-year baccalaureate college with a larger resident population. This transition meant studying all aspects of student life, including new residential facilities, the student center, athletic facilities, campus circulation and campus infrastructure.
Working with students, administrators and board members, the planners organized a thorough assessment of the campus upon which a new vision for Mount Aloysius was built. The five-phase plan, when implemented, will transform the campus from a vehicle-dominated commuter campus to a student-centered pedestrian campus with a central pedestrian axis, new residential and student activity facilities, revamped vehicular and pedestrian circulation, and a fresh image for the college.
Note: Costs are over 10-year projected implementation (cost of construction, not including design fees and municipal approvals)
Additional Information
Associated Firm
Spillman Farmer Architects
Featured in
2002 Architectural Portfolio
Category
Campus Master Planning
Other projects from this professional

Lebanon Valley College, Peace Garden
The goal was simple: identify and design a peaceful space for use...

Susquehanna University, Campus Master Plan
Susquehanna University had nearly finished several building projects when it undertook its...

Culinary Institute of America
The goal of the Culinary Institute of America was to improve its...

Elizabethtown College
As part of Elizabethtown College’s Centennial Celebration, the college developed a strategic...
Load more


