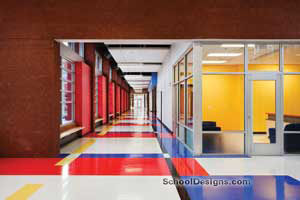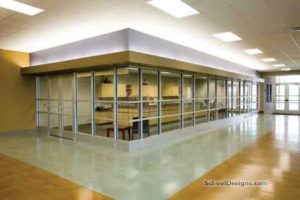Morrison School
Morrison, Tennessee
The Morrison School concept was born out of the pragmatic notions of proper orientation, daylighting, and an insistence on “building the diagram,” resulting in a clear organization of plan and clarity of wayfinding.
The primary circulation axis runs north-south, connecting the front entry of the building to the rear entry. This axis essentially creates a line of demarcation between the core elements and the classroom wings, with the exception of the overlaid transparent bar which houses the cafeteria, servery queuing, and library. This transparent bar, comprised of a series of parallel transparent walls, allows borrowed light deep into the middle of the building, while it spatially supersedes the corridor.
The remaining core elements – the administration wing, cafeteria, and gymnasium – are organized on the west side of the building. On the east side of the facility, three parallel classroom wings plug into the primary axis, providing a desirable solar orientation, fenestration in all classrooms, and outdoor classrooms in between.
Although LEED certification was financially unattainable for the school system, the owner and architect were committed to the sustainable “low-hanging fruit.” Further, the budget constraints led to creative programming solutions containing flexible spaces with multiple uses. The notion of building less, but with greater flexibility, was considered a sustainable strategy in terms of resource conservation.
Additional Information
Associated Firm
(Formerly Red Chair Architects) Allmon Engineering; Carpenter Wright Engineers; Oliver Rhoads & Associates; Danley Designs
Cost per Sq Ft
$114.00
Featured in
2014 Educational Interiors
Interior category
Common Areas
Other projects from this professional

Forest Hill Elementary School
Design Team Stewart Smith, AIA; Chris Herring, AIA; Adam White, Lisa Starzynski; Kat...

Algood Elementary School
The primary design driver for this 600-student elementary was to create a...

Carpenters Elementary School
Initially serving 650 elementary students, Carpenters Elementary is master-planned to accommodate another...



