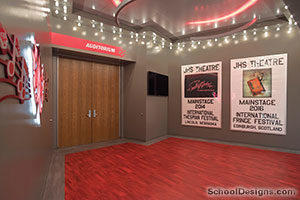Morgan Elementary
Palmyra, Indiana
The new Morgan Elementary cafeteria and serving area were designed to create a space that would alleviate crowding in its existing facility. Another design criterion was to incorporate a performance platform within the cafeteria.
This created an acoustical design challenge because of the differing needs for each use. Acoustical block and a suspended cloud ceiling system were used to create acoustical balance within the space.
In order to make the space multifunctional, an integrated audiovisual system and multi-level lighting were provided. Stage lighting, curtains and access to the adjacent music room were incorporated into the platform area for performances.
Terrazzo flooring was installed throughout the cafeteria, which allowed for complete flexibility with pattern and color, and also for ease of maintenance.
In the serving area, dual lines allow for quicker lunch service, making lunch periods more efficient.
Multipurpose cafeteria tables nest when not in use, but also have flip-down backs to provide bench-type seating for performances. The seating also can be rearranged quickly for a testing facility or lunch periods, truly making this space multifunctional.
Additional Information
Cost per Sq Ft
$113.00
Featured in
2012 Educational Interiors
Interior category
Cafeterias/Food-Service Areas
Other projects from this professional

Jeffersonville High School, Auditorium Renovation
Design team:Amanda Hunsucker, IIDA, KYCID, ASID, NCIDQ (Project Manager & Interior Designer);...

Morgan Elementary
The project consisted of demolition of several antiquated areas of the existing...

Claypool Elementary School
This project included renovation and expansion of a small, outmoded one-section school...

Warsaw Community Schools, Prototype Elem. School: Leesburg Elem. and Madison Elem.
Suffering from a lack of educational space, Warsaw Community Schools is embarking...
Load more


