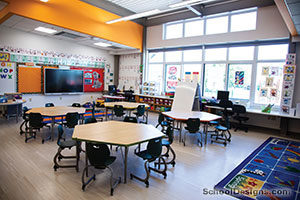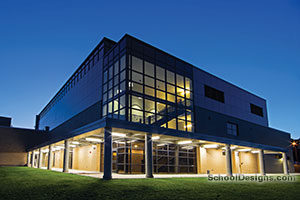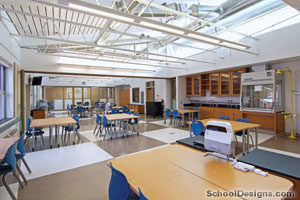Moravia Central School District, Renovations and Additions
Moravia, New York
This comprehensive project comprises a combination of new classrooms, renovated instructional space, a state-of-the-art auditorium, sitework and athletic field improvements.
At the elementary school, the new design included expanded pre-K and kindergarten classrooms, and renovated and expanded locker room facilities. A new auditorium replaces the previous undersized stage in the cafeteria, and the adjacent music classrooms provide acoustically designed space for choral and instrumental instruction. The nurse’s suite also underwent an expansion and renovation.
Also at the elementary school, a comprehensive kitchen renovation includes new cooking equipment, exhaust hoods, and fire detection and suppression. Sitework includes a new playground and additional parking. The running track was resurfaced, and outdoor restroom facilities were added at the athletic fields.
Improvements at the high school include a two-classroom addition, renovations and upgrades to several classrooms, and an upgraded administrative and nurses’ suite. The project also included a new fitness center for use by the community. Sitework at the high school improved drainage, sidewalks and curbing, and expanded the parking lot.
Additional Information
Cost per Sq Ft
$187.00
Featured in
2012 Architectural Portfolio
Category
Renovation
Other projects from this professional

Genesee Valley CSD Innovation Center
Design Team Jeff Robbins, AIA (Principal/Director of Architecture); Mike Saglibene (Project Manager); Ethan...

Corning-Painted Post Area School District, Elementary Schools
Design team: Jeffrey Robbins, AIA (Principal-in-Charge); Reuben Kabithe, LEED AP (Project Manager);...

Homer High School, Additions and Alterations
Design team:Jeff Robbins, AIA (Principal-in-Charge); Reuben Kabithe, LEED AP (Project Manager); Josh...

Campbell-Savona High School, CSD, STEM / Distance Learning Center
In partnership with the Campbell-Savona Central School District, Hunt Engineers, Architects &...
Load more


