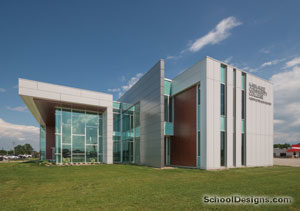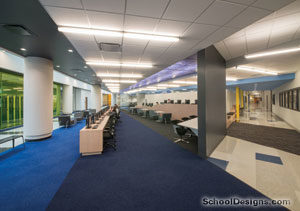Moraine Valley Community College, Health, Fitness & Recreation Center
Palos Hill, Illinois
As enrollment at Moraine Valley Community College continued to grow and demand for student-centered recreation space continued to increase, it became clear that the existing gymnasium and fitness center for the campus were severely undersized to accommodate these pressures. The college’s recent focus on fitness and wellness for its students, faculty, and staff also led the college to create this new 115,000-square-foot facility at its main campus.
While the primary focus of the new center is on student recreation and athletics, features such as an expansive fitness floor, a variety of light-filled multi-purpose exercise studios and a lap pool were developed to encourage community participation. The multipurpose fieldhouse was also designed to accommodate graduation activities on campus.
The facility’s two-story entry lobby was designed as its focal point and provides access to a healthcare partnership space, a juice bar, and a pro shop, while at the same time, providing visibility to the active fitness floor and jogging track above. The east-facing lobby was also positioned to allow visitors to view the campus facilities beyond, and its glazing incorporates a super-graphic that highlights the unique qualities and functions of the center.
Additional Information
Cost per Sq Ft
$242.00
Featured in
2014 Architectural Portfolio
Category
Sports Stadiums/Athletic Facilities
Other projects from this professional

McHenry County College, Liebman Science Center
The Liebman Science Center at McHenry County College was developed to support...

Black Hawk College, Testing & Tutoring Center
With a focus on the success of its students, Black Hawk College...

Kankakee Community College. North Extension Center
Located approximately 60 miles south of Chicago, Kankakee Community College recently identified...

Moraine Valley Community College, Technology Center Renovations
The Center for Contemporary Technology at Moraine Valley Community College was in...
Load more


