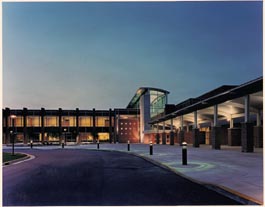Mooresville High School, Natatorium Addition
Mooresville, Indiana
The natatorium at Mooresville High School was designed to facilitate the academic instruction of students, while accomodating integrated community programs such as life saving, scuba, physical therapy, athletic conditioning, recreational and family swimming, and possibly even fly-fishing instruction. The facility also needed to support competitive swim meets under both English and metric competition class standards. All of this was to be realized within strict financial restraints.
The design maximized facility flexibility using existing assets. The addition uses existing varsity locker rooms and showers for home teams. The center is located between the primary existing public entrance, and access is convenient and flexible for after-hours use. New public locker rooms function as visitor lockers during competitions. Supplemented existing systems provide heating and cooling. Spectator seating is above the new public locker rooms and pool support systems, accessed from the existing Grand Hall. The transition from lap lanes to deep well is accomplished via a floating, movable bulkhead to accommodate both 25-yard and 25-meter distances, while maintaining regulation diving clearances.
Additional Information
Associated Firm
Circle Design Group; McComas/O’Donnell & Naccarato; L&W Construction
Capacity
551
Cost per Sq Ft
$118.55
Featured in
2001 Architectural Portfolio
Category
Specialized




