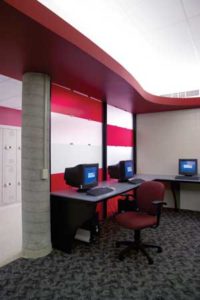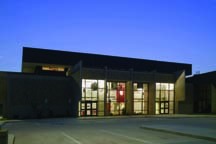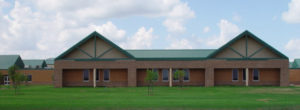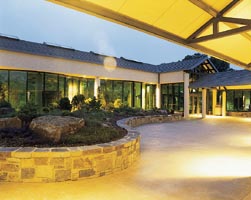Moore Norman Technology Center—Health Education Building
Norman, Oklahoma
The Moore Norman Technology Center—Health Education Building is a split-level, 75,000-square-foot building designed as a high-tech facility. It consists of 15 classrooms, a computer lab, dental labs, surgery-tech labs and a research library. It also has a state-of-the-art interactive videoconference center, which can be linked to the lecture halls and main conference rooms.
The beige brick veneer, steel-frame structure complements the existing campus facilities. The design is punctuated with the use of standing-seam overhangs, which shade the many windows overlooking the lake facing the main campus.
The split-level main lobby provides a dramatic space with exposed painted-steel trusses and high clerestory windows, which flood the area with natural light. The exterior brick was brought into the interior, creating a warm atmosphere, and relating the space to the whole facility. At the end of each wing of the upper and lower floors is a student snack area, which has a continuous ribbon of windows overlooking the surrounding landscape.
Patterned terrazzo, carpet, ceramic tile, vinyl tile, vinyl wallcovering and acoustical lay-in are used throughout the interior.
Photographer: ©Roger Bondy
Additional Information
Associated Firm
Olivo & Associates
Capacity
450
Cost per Sq Ft
$93.33
Featured in
1999 Educational Interiors
Interior category
Vocational/Industrial Arts Areas
Other projects from this professional

Cimarron Middle School, Interior Finish Remodel
Cimarron Middle School, built in 1979, had not been updated since the...

Cimarron Middle School, Gymnasium
The architect was commissioned to design a new 17,858-square-foot gymnasium addition in...

Cheyenne Middle School
With the population shift and growth in west Edmond, the Edmond Public...

Oklahoma City Zoological Park, Education/Conservation Center
(Please note: Area=15,894 sq. ft. (new) and 8,260 sq. ft. (existing)) The original...



