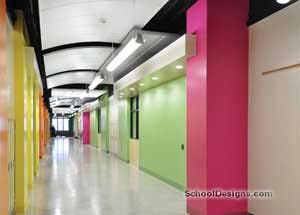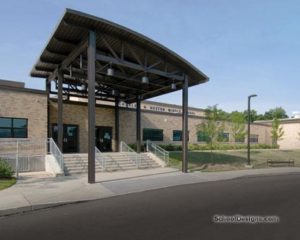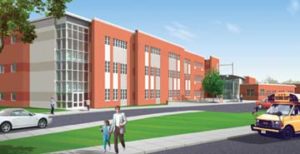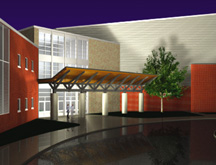Moon Area High School
Moon Township, Pennsylvania
The proposed Moon Area High School acts as an ambassador between residential and commercial areas within the school district. The vehicular approach slopes down to the building, and great care was taken to create the grand western entrance, which terminates the approach axis. Because of the roof’s lower elevation, it was given special consideration. Mechanical equipment is tucked neatly under lofty, metal-hipped gable roofs.
Students and faculty park west of the building. Buses circumnavigate the building to drop off students to the east. From either entrance, circulation is directed into a central lobby area with the main stair. This central area serves as a gathering point that unites students and builds a sense of community. From here, academic wings extend radially to the south.
Other non-academic activity spaces to the north include an 850-seat auditorium flexible enough to accommodate a variety of programs; a cafeteria serving 450 students with food-court-style service; an eight-lane pool with diving area; and a gymnasium featuring a full-size basketball court that has retractable bleachers and transforms into two courts with a curtain-type divider.
Additional Information
Associated Firm
Chambers Design Assoc.; The Boyer Partnership; McFarland Kistler
Capacity
1,554
Cost per Sq Ft
$152.00
Featured in
2007 Architectural Portfolio
Category
Work in Progress
Other projects from this professional

Pittsburgh Science & Technology Academy
Pittsburgh Public Schools set out to create Pittsburgh Science & Technology Academy...

Charles A. Huston Middle School, Additions and Renovations
The design called for the additions and renovations to the Charles A....

Highland Elementary School
The exterior language of Highland Elementary School draws from the industrial architecture...

Plum Senior High School
Plum Senior High School will receive significant upgrades, including roof replacement, wall...
Load more


