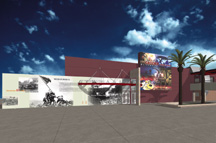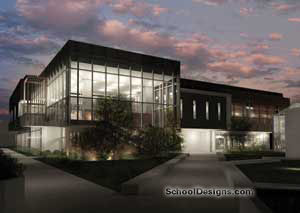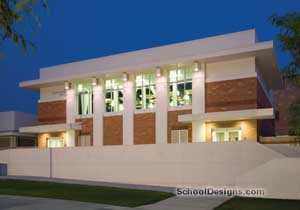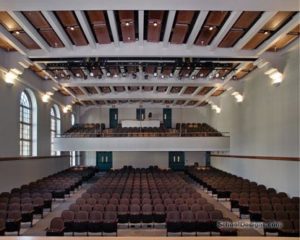Monroe Middle School, Gymnasium, Multipurpose Building and Classrooms
Inglewood, California
This gymnasium is a site adaptation of a recently constructed gymnasium at another district middle school site. It is situated centrally to expand the physical-education program with indoor activities. The full-size gym also will be used as a multipurpose building, offering 500 bleacher seats, a floor-seating capacity of 1,000 and a stage.
Two classrooms on the upper level combine into one large classroom for health and nutrition. These classrooms are each provided with a teaching wall, whiteboard, projection screen, technology data feeds and a movable partition for curriculum flexibility. A large first-floor classroom is designed to accommodate a library or laboratory function.
The gymnasium provides the district and the surrounding community with a valuable resource that has great potential for the enhancement of joint-use educational and recreational activities.
Additional Information
Capacity
1,200
Cost per Sq Ft
$569.64
Featured in
2010 Architectural Portfolio
Category
Sports Stadiums/Athletic Facilities
Other projects from this professional

Crozier Middle School (Work in Progress)
Crozier Middle School is on a flat urban site adjacent to the...

Irvine Valley College, Life Sciences Building
Rooted in a collaborative community, the Life Sciences Building grows from a...

Mount San Antonio College, Music Building Addition
The Mount San Antonio College Music Building Addition represents a significant expansion...

Beverly Vista Elementary School, Building B, Auditorium Preservation and Expansion
Building B is the last original structure on the Beverly Vista campus,...
Load more


