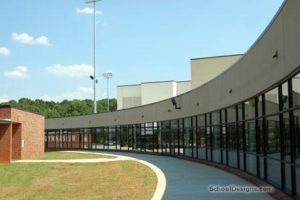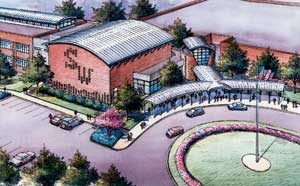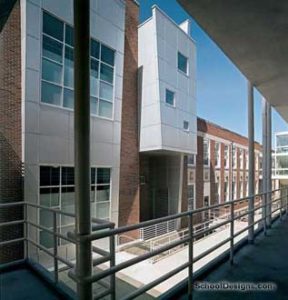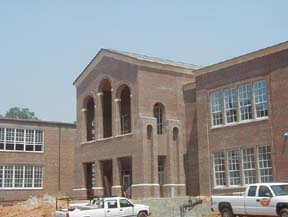Monroe High School, Stadium
Monroe, North Carolina
To accommodate its growing athletic program, Union County Public Schools decided to renovate and expand the Monroe High School stadium. This 10,000-square-foot complex includes a new synthetic-turf athletic field; auxiliary fieldhouse, including a wrestling practice facility; dressing and shower areas; and office areas. Two new concession buildings include food preparation, public toilets, a new ticket office and support spaces.
The design responds to the district’s interest in water conservation and provides a new school image. The synthetic turf enhances water conservation and reduces water needs. Bio-cells were incorporated to aid in water filtration and stormwater control. The stadium is used for football, soccer, track and field, and many other events. The eight-lane track is the only one in Union County that can host both regional and local events.
The “Community Hall of Fame” was developed to memorialize athletes that continued their careers professionally, and highlight team accomplishments and outstanding individuals. The interior expresses the character and identity of the school with the school mascot and colors.
Additional Information
Capacity
2,200
Featured in
2009 Architectural Portfolio
Category
Renovation
Other projects from this professional

Forest Hills High School, Gymnasium Addition
In order to accommodate its growing athletic program, Union County Public Schools...

Southwest High School, Renovation and Addition
Drawing: Mikhail Glushko The architect is completing an extensive addition and renovation at...

North Carolina School of the Arts, Dance Studio Addition
The project provides two new dance studios for this state arts university....

Myers Park Traditional Elementary School
Myers Park Traditional Elementary School is rooted deeply within one of Charlotte’s...
Load more


