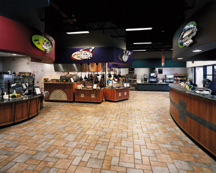Monroe Community College, Campus Center
Rochester, New York
Designed in the 1960s for 5,500 students, Monroe Community College’s Brighton Campus has felt the growing pangs of success. Enrollment has doubled, and future double-digit increases are projected. The $23 million Campus Center not only addresses this growth, but also provides a high level of technology infrastructure to support future students.
The original campus lacked a central focus on student services and retail spaces. The new Campus Center combines 150,000 square feet of new and renovated space for all of the major food-service venues, the campus bookstore and merchandise store, student services, student organizations and conference facilities. Organized around a dramatic two-story atrium at the entry to the library, these areas truly define the Campus Center.
The college selected finishes after a thorough review of their maintainability. Decorative concrete masonry units, metals, slate and oak met the low-maintenance criteria. Floor patterns of vinyl and porcelain, tile and terrazzo were designed carefully to coordinate with student movement through the center. Coved ceilings provide acoustical control.
Two-story atrium photo: ©Kathleen Kaminski
Additional Information
Cost per Sq Ft
$121.05
Featured in
2004 Educational Interiors
Interior category
Student Centers/Service Areas




