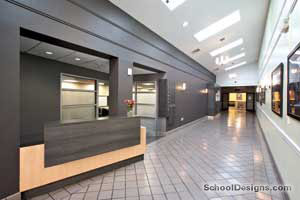Monroe College, Gaddy Hall
New Rochelle, New York
Gaddy Hall integrates campus living and learning in a striking new facility at the heart of Monroe College’s New Rochelle campus. The six-story, mixed-use building includes a 300-student residence hall, the School of Business and Accounting, student lounges and a multipurpose space that can be expanded to accommodate a cafeteria. Its welcoming lobby is envisioned as a crossroads of campus activity. The building’s prominent brick tower and distinctive blue glazed façade create a visual marker for the campus. The sculptural, open street wall and adjoining landscaped courtyard create an engaging presence along Main Street. The opening of Gaddy Hall, built in about 14 months, completed the college’s development of a one-acre site on lower Main Street and enabled the school to consolidate its facilities in downtown New Rochelle.
Additional Information
Cost per Sq Ft
$272.00
Featured in
2015 Educational Interiors Showcase
Interior category
Residence Halls/Lounges
Other projects from this professional

The Artificial Intelligence Center at Miami Dade College’s North Campus
Created from what used to be a large storage space, Miami Dade...

The Center for Leadership at Florida International University
Inspired by the institution’s vision and mission, Florida International University’s Center for...

STEM Transformational Institute at Florida International University
Florida International University’s STEM Transformational Institute was inspired by the institution’s desire...

Monroe College, Academic Center
The Academic Center brings faculty and students together to focus on learning...
Load more


