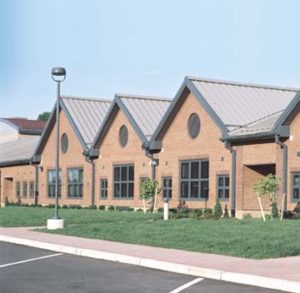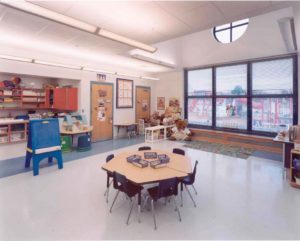Monmouth Regional High School
Tinton Falls, New Jersey
The program requirements were to develop a 700-seat performing-arts center to accommodate the award-winning performing-arts program that had previously used a multipurpose room for its productions.
Another requirement was to remove temporary modular classrooms that were used for special education by providing permanent classrooms. New teaching space also was needed for the distance-learning and technologically advanced programs, such as interactive TV, graphic arts and design, and photography. The dining facility also needed improvements, including renovating the multipurpose room into a cafeteria with the addition of a full-service kitchen.
The project also provided for a fitness center large enough to serve the needs of the athletic program, physical-education curriculum and general needs of the community for physical activity for aerobics and weight training.
By designing a new performing-arts center to meet the needs of the program, the existing multipurpose room could be renovated into a proper cafeteria.
Photographer: ©James F. DiMauro
Additional Information
Capacity
1,200
Cost per Sq Ft
$126.00
Featured in
1999 Architectural Portfolio
Category
Renovation





