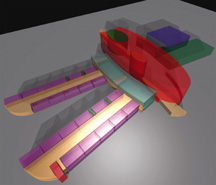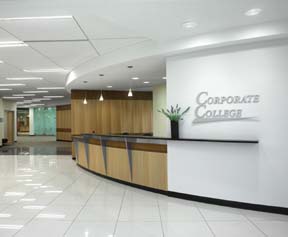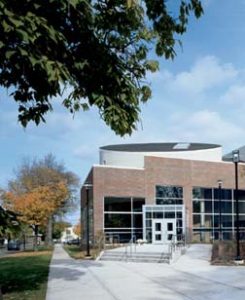Mona Shores High School, Performing Arts Center
Norton Shores, Michigan
The west coast of Michigan—water, sand, sun, sailing, the heritage of shipping and historic lighthouses. All of these comprise the culture of Norton Shores, located on the shores of Lake Michigan—and the home of Mona Shores High School. The addition of an 850-seat performing-arts center provided a wonderful opportunity to express that culture.
A major goal was to have the performing-arts center fill a growing educational need for the fine and performing arts, as well as to independently serve the community. The center adjoins the high school and is host to musical productions, visiting speakers and the local theater company.
Complete community access is afforded without disruption of nearby academic activities. The auditorium also is used for large-group instructional activities.
Because the school district’s mascot incorporates a nautical image, it was important to build upon that theme. Brick was selected to match the existing Norman sand-colored brick of 30 years ago. Canopies of translucent glass symbolizing sails, blue-green glass and white window mullions were added to reinforce the nautical theme. Classroom/office windows were framed in a darker brick, with white accents, to symbolize the heavy flange and bolts surrounding a ship’s porthole.
The main facade was shaped to reflect the bow of a freighter, with blue-green glass on each side, symbolizing the water pushed aside by the prow. A special parallelogram-shaped brick frames the tapered glass at the front, giving a sleek look, suggesting speed and power.
The long north facade encloses a scene shop, orchestra rehearsal room, band rehearsal room and various storage rooms. The differing roof heights needed by those spaces gave opportunity for simulating the profile of a Great Lakes freighter. The sand-colored brick forms the hull. White brick at the second-floor mechanical rooms and upper band room simulate the captain’s bridge at front, a poop deck at the rear. Tan-colored brick in the middle at the scene shop and upper orchestra rooms simulates containers on the ship’s deck.
The skylit lobby of the performing-arts center provides an open feel. The stair tower to the theater’s balcony seating level replicates a Great Lakes lighthouse, complete with nautical flags.
The nautical theme carries on through to the theater stage and seating areas. Green and red lights are placed along the walls, indicating the starboard (right) and port (left) sides of a ship. Additionally, nautical flags located along the outside wall of the entrance denote the school district’s name. The interior is painted a realistic battleship gray. Full fly capability, orchestra pit and orchestra shell are provided for complete production services.
The building also contains: concrete footings and foundations; load-bearing concrete masonry walls with birch veneer in cavity wall assembly; joists and metal deck with insulation; single-ply membrane roofing; thermal break operable and fixed aluminum windows with tin
Additional Information
Capacity
850
Cost per Sq Ft
$135.00
Featured in
1999 Architectural Portfolio
Other projects from this professional

Forest Hills Public Schools, New Secondary Building
The goal of this new facility is to change the Forest Hills...

Sturgis Middle School
The desire for sloped metal roofs and the influence of local rural...

Cuyahoga Community College, Corporate College
Corporate College was created in an existing corporate headquarters building to function...

East Grand Rapids Performing Arts Center
This performing-arts center incorporates a classic European opera-house style to enhance intimacy,...
Load more


