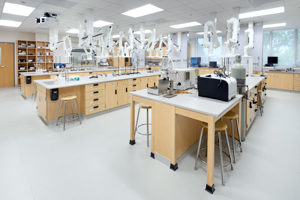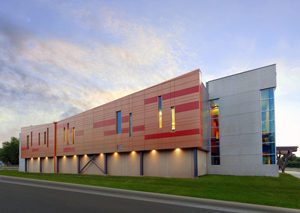Missouri Southern State University, Lion Cub Academy
Joplin, Missouri
In spring 2017, the Missouri Southern State University Child Development Center moved into renovated space inside the Joplin Regional Center and aptly named the new center the Lion Cub Academy. Additional square footage nearly doubles the 1966 facility’s previous capacity and provides the Lion Cub Academy with a variety of needed upgrades.
The new location includes seven classrooms that were designed with children in mind. The color-themed (by age group) classrooms include a dry-erase and magnetic feature wall, warm and homey interior finishes, and colorful cork ceilings that not only provide acoustical properties but also serve as a backdrop for displaying hanging art.
The facility also has two ADA-compliant playgrounds designed for outdoor learning and discovery, an indoor playroom and an efficient kitchen with commercial appliances. A sensory room was included in the floor plan to provide a space for children to feel safe and comfortable. Sensory walls also are designed into the corridors and the exterior entry to provide the children with places to experience different textures.
Additional Information
Cost per Sq Ft
$284.00
Featured in
2018 Educational Interiors Showcase
Interior category
Pre-K/Early Childhood Education
Other projects from this professional

Willard Intermediate School – South
Design Team: Lindsay Reichert, Nathan Burkholder, Patrice McDonald, Jared Younglove, Brad Erwin,...

Missouri Southern State University, Jeremiah ‘Jay’ Nixon Hall
Jeremiah ‘Jay’ Nixon Hall provides interior and exterior environments that encourage collaboration...

Missouri Southern State University, Reynolds Hall Renovation
Paragon Architecture worked closely with the administration, faculty, and staff of Missouri...

Crowder College, Dawson Spencer Hall
Crowder College envisions its newest addition as a community asset for its...
Load more


