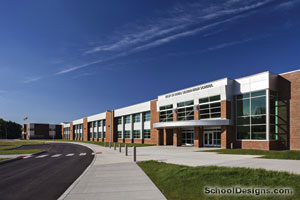Missouri Baptist University, Pillsbury Chapel and Dale Williams Fine Arts Center
St. Louis, Missouri
The new Pillsbury Chapel and Dale Williams Fine Arts Center sits into the hillside, creating a new image for the college. The rotunda is surrounded by glass and is prominently displayed, highlighting the grand stair. Situated off the rotunda is the great hall, which is faced with a glass wall that opens onto an exterior courtyard. The hall serves as a multipurpose space for banquets and other special functions.
The 975-seat chapel/auditorium services a full range of college activities. A separate 150-seat recital hall meets the specialized needs of smaller groups.
As the largest building on the campus and the most modern performance facility in the St. Louis area, the center represents a standard of excellence in performance and instructional facilities. This facility houses the departments of music and communication arts, as well as the executive offices. The center incorporates gallery, instructional and performance areas, providing a home for the growing undergraduate fine-arts programs. The building is designed acoustically for concerts and lecturing facilities.
Additional Information
Capacity
1,115
Cost per Sq Ft
$189.00
Featured in
2002 Architectural Portfolio
Other projects from this professional

New Hall
New Hall’s modern living and learning spaces support the growing needs of...

Dressel Elementary School
A big school presents a special architectural problem: how to give students...

Fort Zumwalt School District, Early Childhood Education Center
The project consisted of repurposing a failed Culinary Institute into a consolidated...

East St. Louis High School
East St. Louis School District is an inner-city public school district serving...
Load more


