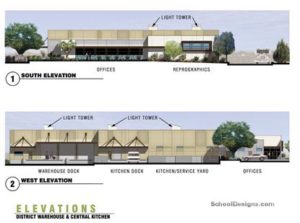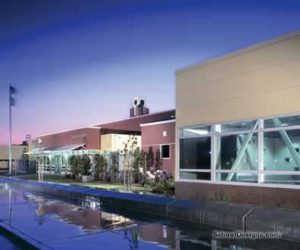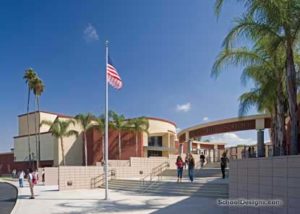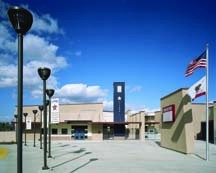Mission Elementary School, Modernization
Redlands, California
Originally constructed in 1937 and serving as a beacon of hope for education in this rural farming community, this historically significant campus had fallen into disrepair and closed in 1993. In an effort to relieve crowding, and with strong community support, the district sought to revive the campus.
The architectural solution blends new construction with the original Mission-style architecture to create a timeless school with a very strong sense of place. The new linear arcade and bell tower re-establish the tradition of graduating students ringing the bell, while masking a non-descript 1960s Administration/Classroom building to create a consistent architectural vocabulary across the front of the campus and a dominant entry statement. The main student circulation promenade extends from the entry plaza bell tower into the campus core, affording beautiful views of the surrounding mountains and doubling as additional hard-court play area.
The design and construction teams were challenged further with failing wood trusses, which were rebuilt in place, and the repair of extensive termite damage, modernizing more than 90 percent of all structures and systems. All building interiors were remodeled and redesigned to maximize the educational program, circulation, security and sustainability.
Utilizing focused sustainable practices, the design diverts all excess ground water to a retention area designed as a "schoolyard habitat" for outdoor learning with walking path. The entire site incorporates drought-tolerant California native plantings. The school’s unique aesthetics are enhanced, and energy savings are maximized through the use of high-efficiency mechanical systems in the attic, low-e dual glazing, daylight harvesting, flexible multi-use spaces, low-flow plumbing fixtures and multi-level light switching with occupancy sensors.
Additional Information
Capacity
450
Cost per Sq Ft
$248.00
Featured in
2012 Architectural Portfolio
Category
Renovation
Other projects from this professional

Snowline Joint Unified School District, Central Services Complex
In an effort to promote district efficiency, Snowline Joint Unified School District...

Eastvale Elementary School
Experiencing suburban development of exponential proportions, Eastvale’s once-quiet area of dairy farms...

Corona High School, Building Additions
Throughout the years, the existing Corona High School campus had lost its...

Temescal Valley Elementary School
Elementary school sites do not always come with perfect topographies or access...



