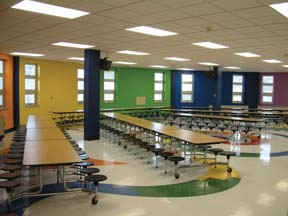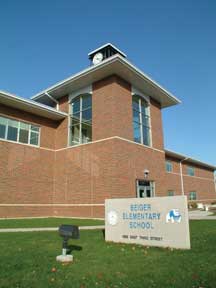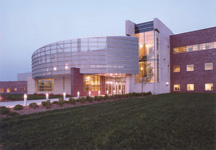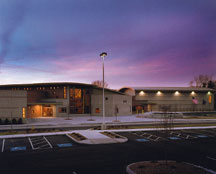Mishawaka High School Renovation
Mishawaka, Indiana
Mishawaka High School has undergone several renovations and additions since it was built in 1927. Despite these projects, the original 1927 portion of the school received only minor modifications. The facility lacked the necessary instructional areas for new educational programs, a unified interior aesthetic, and energy-efficient mechanical and electrical systems.
The administration area was enlarged to consolidate operations within a single intraconnected area, improving operational efficiency and security control. The bookstore was enlarged and relocated adjacent to the student commons area, which improved the level of service for students and increased revenue. The media center was reconfigured to accommodate the administration area expansion, increasing visibility and control as well as offering a variety of reading/research/learning venues. New family and consumer science laboratories also were created.
The auditorium was renovated to include a new fly and rigging system, draperies, auditorium seating, and sound and lighting systems. The control room was relocated to the main-floor level. The ceiling and proscenium were painted and light fixtures restored to reflect the historical era of the original construction. The balcony was reprogrammed and modified to create a new multipurpose distance-learning lecture room.
The school color, “Mishawaka Maroon,” provided the base for a new color scheme for the school. New finishes also were used throughout.
Additional Information
Capacity
1,564
Cost per Sq Ft
$57.71
Featured in
2006 Architectural Portfolio
Category
Renovation
Other projects from this professional

Kennedy K-4 Primary Academy, Remodel
Kennedy Elementary School, previously a K-6 school, has been converted to a...

Beiger Elementary School
The new school replaced an existing school on a 5.4-acre site. To...

Ivy Tech State College, South Bend Campus
Ivy Tech State College is a public, statewide, open-access, community-based, technological college....

John Young Middle School
A new image and new team-based curriculum were required when the district...
Load more


