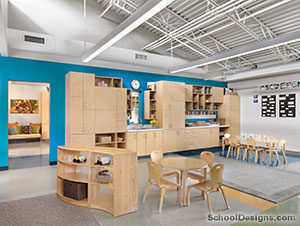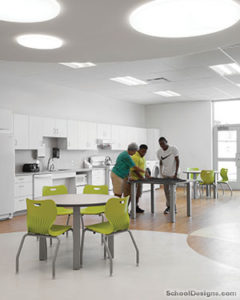Miriam School
St. Louis, Missouri
Miriam School, dedicated to providing a full-time educational program for unique learners, has grown substantially in the past few years. Bond Architects worked with Miriam on a comprehensive study to plan for facility improvements and expansion.
Using this master plan, Bond Architects transformed Miriam School with an innovative addition and renovation. The addition serves as the new middle school wing and give its students their own dedicated space. It contains larger, collaborative classrooms infused with the latest technology, a storm shelter and lockers, which are a new experience for the students. A gallery wall highlights their work in the atrium.
Renovations took place in 10 weeks over the summer to meet a tight schedule and complete construction when school was not in session. A dedicated STEAM classroom and technology lab were created, along with an expanded occupational therapy room. The lobby features a vibrant, custom graphic wall.
Multipurpose, lounge and unique breakout spaces accommodate more programming and enhance student interaction. Observation rooms with one-way glass accommodate parent or visitor monitoring. Enhanced wayfinding and safety improvements also were incorporated.
Additional Information
Cost per Sq Ft
$148.00
Featured in
2020 Educational Interiors Showcase
Interior category
Special Needs Interiors
Other projects from this professional

Clayton High School Library
The School District of Clayton needed assistance in redesigning its high school...

South Point Elementary
Bond Architects has designed a dynamic, 78,000-square-foot elementary school for the School...

Maplewood Richmond Heights School District, Early Childhood Center
Serving a growing student population, the Maplewood Richmond Heights Early Childhood Center...

Northview High School
Northview High School serves students aged 14 to 21 who have intellectual...
Load more


